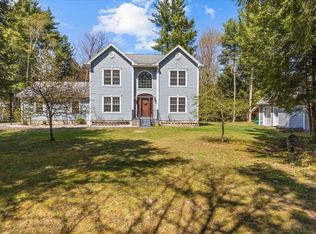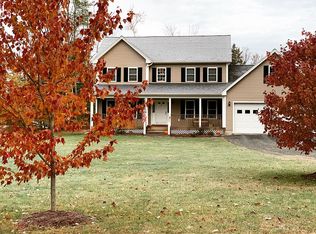Closed
Listed by:
Claire Kavanagh,
EXP Realty Phone:802-343-8843
Bought with: Prime Real Estate
$580,000
14 Wilson Road, Fairfax, VT 05454
3beds
2,704sqft
Single Family Residence
Built in 2004
2.02 Acres Lot
$583,400 Zestimate®
$214/sqft
$3,655 Estimated rent
Home value
$583,400
$478,000 - $712,000
$3,655/mo
Zestimate® history
Loading...
Owner options
Explore your selling options
What's special
Find peace and tranquility in this beautifully maintained and thoughtfully updated 3-bedroom, 2.5-bath home. Tucked away on an open and flat 2.02 acres there is space to play, relax, and entertain in this classic colonial style home. Step inside to find a bright, open layout featuring a den/office on the first floor, spacious living and dining space with a large pantry in the kitchen, and a dedicated laundry room for convenience. Upstairs, brand new carpeting adds a fresh feel throughout, while the primary suite includes a generous walk-in closet and a luxurious bathroom with a soaking tub and double-sink vanity. The finished basement extends your living space with a dedicated exercise room and a versatile bonus room—perfect for a playroom, media room, or guest space. Enjoy low-maintenance living with durable vinyl siding, a brand-new roof, a new entipur water filtration system, and a large two-car garage. Outside, relax on the spacious Trex deck overlooking the private backyard or unwind on the inviting front porch shaded from the afternoon sun.
Zillow last checked: 8 hours ago
Listing updated: September 22, 2025 at 09:45am
Listed by:
Claire Kavanagh,
EXP Realty Phone:802-343-8843
Bought with:
Chelsea Rublee
Prime Real Estate
Source: PrimeMLS,MLS#: 5051425
Facts & features
Interior
Bedrooms & bathrooms
- Bedrooms: 3
- Bathrooms: 3
- Full bathrooms: 2
- 1/2 bathrooms: 1
Heating
- Propane, Baseboard
Cooling
- None
Appliances
- Included: Dishwasher, Dryer, Microwave, Gas Range, Refrigerator, Washer
- Laundry: 1st Floor Laundry
Features
- Ceiling Fan(s), Kitchen Island, Kitchen/Dining, Kitchen/Family, Living/Dining, Primary BR w/ BA, Soaking Tub, Vaulted Ceiling(s), Walk-In Closet(s)
- Flooring: Carpet, Tile, Wood
- Basement: Concrete,Finished,Insulated,Partially Finished,Storage Space,Interior Access,Exterior Entry,Basement Stairs,Interior Entry
Interior area
- Total structure area: 2,856
- Total interior livable area: 2,704 sqft
- Finished area above ground: 1,904
- Finished area below ground: 800
Property
Parking
- Total spaces: 2
- Parking features: Crushed Stone, Driveway
- Garage spaces: 2
- Has uncovered spaces: Yes
Features
- Levels: Two
- Stories: 2
- Patio & porch: Porch
- Exterior features: Deck
- Fencing: Partial
- Frontage length: Road frontage: 408
Lot
- Size: 2.02 Acres
- Features: Country Setting, Level
Details
- Parcel number: 21006811598
- Zoning description: res
Construction
Type & style
- Home type: SingleFamily
- Architectural style: Colonial
- Property subtype: Single Family Residence
Materials
- Wood Frame, Vinyl Siding
- Foundation: Poured Concrete
- Roof: Architectural Shingle
Condition
- New construction: No
- Year built: 2004
Utilities & green energy
- Electric: 100 Amp Service, Circuit Breakers
- Sewer: 1000 Gallon
- Utilities for property: Cable, Propane
Community & neighborhood
Security
- Security features: Smoke Detector(s)
Location
- Region: Fairfax
Price history
| Date | Event | Price |
|---|---|---|
| 9/18/2025 | Sold | $580,000+4.5%$214/sqft |
Source: | ||
| 7/16/2025 | Contingent | $555,000$205/sqft |
Source: | ||
| 7/14/2025 | Listed for sale | $555,000+73.4%$205/sqft |
Source: | ||
| 9/25/2019 | Sold | $320,000$118/sqft |
Source: Public Record Report a problem | ||
Public tax history
| Year | Property taxes | Tax assessment |
|---|---|---|
| 2024 | -- | $387,100 |
| 2023 | -- | $387,100 |
| 2022 | -- | $387,100 +44.6% |
Find assessor info on the county website
Neighborhood: 05454
Nearby schools
GreatSchools rating
- 4/10BFA Elementary/Middle SchoolGrades: PK-6Distance: 1.9 mi
- 6/10BFA High School - FairfaxGrades: 7-12Distance: 1.9 mi
Schools provided by the listing agent
- Elementary: Fairfax Elementary School
- Middle: BFA Fairfax Middle
- High: BFAFairfax High School
- District: Fairfax School District
Source: PrimeMLS. This data may not be complete. We recommend contacting the local school district to confirm school assignments for this home.
Get pre-qualified for a loan
At Zillow Home Loans, we can pre-qualify you in as little as 5 minutes with no impact to your credit score.An equal housing lender. NMLS #10287.

