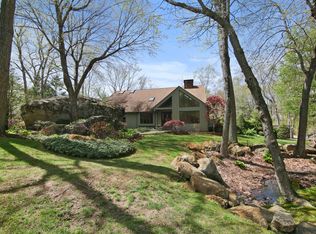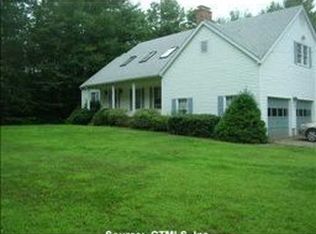Welcome to 14 Wilson Pond, a Truly Special Property located in Beautiful Rural & Desirable Litchfield County. This 4/5 Bedroom, 4 Full Bath Exceptional Colonial is uniquely situated on over 2 Ac of Private Wooded Land & is directly located at the foot of Wilson Pond, a 35-acre Private Pond, that has non-motorized boating like kayaking & canoeing, fishing,ice skating & features its own private dock! This breathtaking property has 4 Levels of Living beginning on first floor w A Serene Screened in Porch leading to deck, Sunroom, Hot Tub, Great Rm w/Floor to Ceiling Stone FP, Bonus Loft w/Deck, Living Rm, Eat In Kitchen w/Granite & Stnls Appl incl Double Ovens & Granite, Formal Dining Rm, Full Bath, 2nd Fl has 3 Generous Bedrooms incl Master with WI Closet & Newly Renovated Bath w Double Sinks & Walk In Tiled Shower, 3rd Fl Finished Walkup Attic w Loads of Storage, Walkout Lower Level could be Inlaw w Fully Equipped Gym (equipmt incl), Bedroom, Kitchenette and Full Bath, Wood, Coal and Pellet Stoves for Efficiency, Brand NEW C/A, Newer Roof, Generator Hookup, Pavers Patio, Sec Sys, Central Vac, Too Much to List! Freshly Painted in a Neutral Palette, this home is an Entertainers Dream w so many different areas to enjoy & utilize & a Wonderful Escape to Work from Home Within Your Own Private Sanctuary! Close to Walking, Hiking & Biking Trails, Town Hall Sports Complex, Conservation/Rec Area Activities, Litchfield Grn w amazing shops, restaurants, wineries & Easy Access to NYC!
This property is off market, which means it's not currently listed for sale or rent on Zillow. This may be different from what's available on other websites or public sources.

