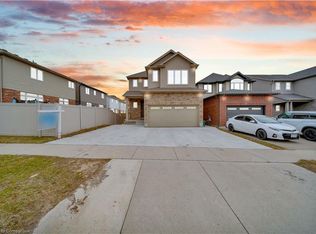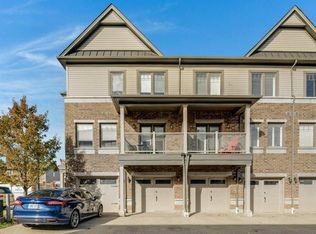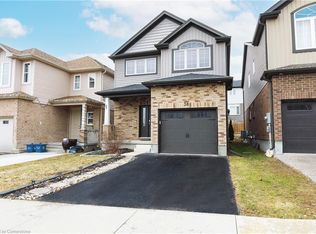Sold for $841,000 on 08/27/25
C$841,000
14 Willowrun Dr, Kitchener, ON N2A 0H5
4beds
1,853sqft
Single Family Residence, Residential
Built in ----
2,906.64 Square Feet Lot
$-- Zestimate®
C$454/sqft
$-- Estimated rent
Home value
Not available
Estimated sales range
Not available
Not available
Loading...
Owner options
Explore your selling options
What's special
Located in one of Kitchener’s most desirable neighbourhoods, 14 Willowrun Drive offers the perfect blend of comfort, style, and convenience at $899,000! Just 8 minutes to Highway 401, Cambridge, and 10 minutes to Guelph, this stunning 4-bedroom, 2.5-bathroom home is situated in a top-rated school district and close to scenic trails and prime shopping. The open-concept main floor showcases a spacious kitchen with granite countertops, stainless steel appliances, and ample cabinetry, flowing seamlessly into a bright living room with rich hardwood flooring and large windows. Upstairs, the oversized primary bedroom features a luxurious 4-piece ensuite, while the unfinished basement presents endless opportunities to customize a home gym, in-law suite, or additional living space. With its unbeatable location and exceptional features, this is a rare opportunity you won’t want to miss—book your showing today!
Zillow last checked: 8 hours ago
Listing updated: August 26, 2025 at 09:17pm
Listed by:
Vishal Saxena, Broker,
EXP REALTY
Source: ITSO,MLS®#: 40721388Originating MLS®#: Cornerstone Association of REALTORS®
Facts & features
Interior
Bedrooms & bathrooms
- Bedrooms: 4
- Bathrooms: 3
- Full bathrooms: 2
- 1/2 bathrooms: 1
- Main level bathrooms: 1
Bedroom
- Level: Second
Bedroom
- Level: Second
Bedroom
- Level: Second
Other
- Level: Second
Bathroom
- Features: 4-Piece
- Level: Second
Bathroom
- Features: 4-Piece
- Level: Second
Bathroom
- Features: 2-Piece
- Level: Main
Other
- Level: Basement
Dining room
- Level: Main
Kitchen
- Level: Main
Living room
- Level: Main
Other
- Description: GARAGE
- Level: Main
Utility room
- Level: Basement
Heating
- Forced Air, Natural Gas
Cooling
- Central Air
Appliances
- Included: Water Softener, Built-in Microwave, Dishwasher, Dryer, Range Hood, Refrigerator, Stove, Washer
- Laundry: In Basement
Features
- Auto Garage Door Remote(s), Ceiling Fan(s), Water Meter
- Basement: Full,Unfinished
- Has fireplace: No
Interior area
- Total structure area: 1,852
- Total interior livable area: 1,852 sqft
- Finished area above ground: 1,852
Property
Parking
- Total spaces: 2.5
- Parking features: Attached Garage, Private Drive Single Wide
- Attached garage spaces: 1.5
- Uncovered spaces: 1
Features
- Patio & porch: Porch
- Waterfront features: River/Stream
- Frontage type: East
- Frontage length: 29.53
Lot
- Size: 2,906 sqft
- Dimensions: 29.53 x 98.43
- Features: Urban, Airport, Near Golf Course, Highway Access, Major Highway, Open Spaces, Park, Place of Worship, Playground Nearby, Public Transit, Schools, Shopping Nearby, Trails
Details
- Additional structures: Gazebo
- Parcel number: 227135796
- Zoning: R4
Construction
Type & style
- Home type: SingleFamily
- Architectural style: Two Story
- Property subtype: Single Family Residence, Residential
Materials
- Brick, Vinyl Siding
- Foundation: Poured Concrete
- Roof: Asphalt Shing
Condition
- 6-15 Years
- New construction: No
Utilities & green energy
- Sewer: Sewer (Municipal)
- Water: Municipal
Community & neighborhood
Location
- Region: Kitchener
Price history
| Date | Event | Price |
|---|---|---|
| 8/27/2025 | Sold | C$841,000+28.4%C$454/sqft |
Source: ITSO #40721388 | ||
| 12/1/2019 | Listing removed | C$655,000C$354/sqft |
Source: HomeLife/Miracle Realty Ltd Brokerage #X4596521 | ||
| 10/3/2019 | Listed for sale | C$655,000C$354/sqft |
Source: HomeLife/Miracle Realty Ltd Brokerage #X4596521 | ||
Public tax history
Tax history is unavailable.
Neighborhood: Grand River South
Nearby schools
GreatSchools rating
No schools nearby
We couldn't find any schools near this home.


