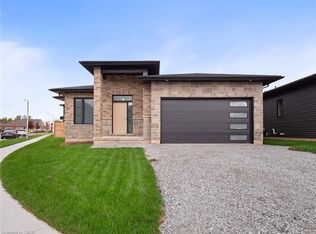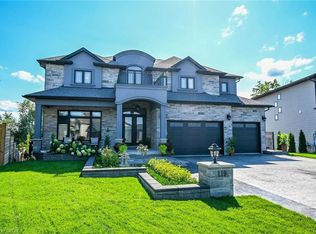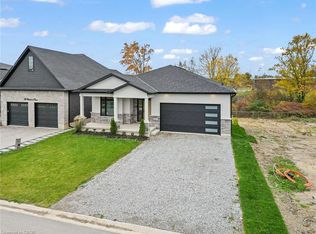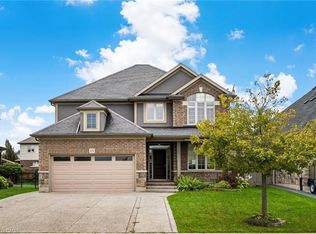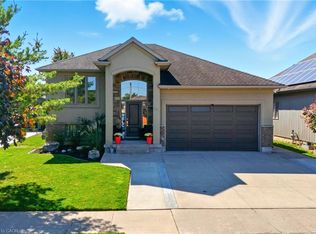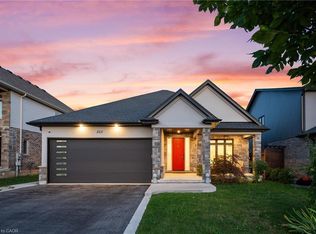Experience refined elegance and modern comfort in this luxurious two-storey masterpiece. Built in 2019, this impeccably designed home offers 3+1 bedrooms, 3.5 bathrooms, and a fully finished basement - crafted with high end finishes and attention to detail throughout. Step inside to find engineered hardwood flooring throughout, a gourmet kitchen with sleek quartz countertops, premium stainless steel appliances, a walk-in pantry, and a large island - an entertainer’s dream. Retreat upstairs to your private primary bedroom, featuring its own spa room with a soaker tub, three closets, and a beautiful ensuite with double vanities. Also upstairs are two additional bedrooms, a laundry area, a beautiful 4-piece bathroom, and a spacious loft - ideal for a workout area, reading nook, or home office space. Outside, enjoy a triple-wide concrete driveway with parking for six vehicles, plus your own backyard oasis complete with a hot tub and covered patio area.All major systems (furnace, A/C, shingles, etc.) are just six years new, allowing peace of mind for many years to come. Located a stone’s throw to a large greenspace with a playground and a short drive to all amenities. This exceptional property blends sophistication, comfort, and lifestyle all in one remarkable package.
For sale
C$899,900
14 Willowbrook Dr, Welland, ON L3C 0G1
4beds
2,119sqft
Single Family Residence, Residential
Built in 2019
4,262.59 Square Feet Lot
$-- Zestimate®
C$425/sqft
C$-- HOA
What's special
Engineered hardwood flooringGourmet kitchenSleek quartz countertopsPremium stainless steel appliancesWalk-in pantryLarge islandPrivate primary bedroom
- 125 days |
- 22 |
- 1 |
Zillow last checked: 8 hours ago
Listing updated: December 08, 2025 at 06:37am
Listed by:
Wayne Schilstra, Broker,
RE/MAX Escarpment Realty Inc.,
Wesley Schilstra, Broker,
RE/MAX Escarpment Realty Inc.
Source: ITSO,MLS®#: 40757784Originating MLS®#: Cornerstone Association of REALTORS®
Facts & features
Interior
Bedrooms & bathrooms
- Bedrooms: 4
- Bathrooms: 5
- Full bathrooms: 3
- 1/2 bathrooms: 2
- Main level bathrooms: 1
Other
- Level: Second
Bedroom
- Level: Second
Bedroom
- Level: Second
Bedroom
- Level: Lower
Bathroom
- Features: 2-Piece
- Level: Main
Bathroom
- Features: 1-Piece, Ensuite
- Level: Second
Bathroom
- Features: 4-Piece
- Level: Second
Bathroom
- Features: 3-Piece
- Level: Lower
Other
- Features: 4-Piece
- Level: Second
Other
- Level: Lower
Den
- Level: Second
Dining room
- Level: Main
Kitchen
- Level: Main
Laundry
- Level: Second
Living room
- Level: Main
Office
- Level: Lower
Recreation room
- Level: Lower
Utility room
- Level: Lower
Heating
- Forced Air, Natural Gas
Cooling
- Central Air
Appliances
- Included: Water Heater, Dishwasher, Dryer, Refrigerator, Stove, Washer
- Laundry: Upper Level
Features
- Auto Garage Door Remote(s), Sewage Pump
- Windows: Window Coverings
- Basement: Full,Finished,Sump Pump
- Number of fireplaces: 1
- Fireplace features: Electric
Interior area
- Total structure area: 2,119
- Total interior livable area: 2,119 sqft
- Finished area above ground: 2,119
Video & virtual tour
Property
Parking
- Total spaces: 8
- Parking features: Attached Garage, Garage Door Opener, Concrete, Private Drive Double Wide
- Attached garage spaces: 2
- Uncovered spaces: 6
Features
- Patio & porch: Patio, Porch
- Exterior features: Landscaped, Lighting
- Has spa: Yes
- Spa features: Heated, Hot Tub
- Fencing: Full
- Frontage type: South
- Frontage length: 39.37
Lot
- Size: 4,262.59 Square Feet
- Dimensions: 39.37 x 108.27
- Features: Urban, Rectangular, Ample Parking, Near Golf Course, Highway Access, Hospital, Landscaped, Library, Major Highway, Place of Worship, Playground Nearby, Public Transit, Quiet Area, Rec./Community Centre, School Bus Route, Schools
Details
- Parcel number: 640970643
- Zoning: RL2-40
Construction
Type & style
- Home type: SingleFamily
- Architectural style: Two Story
- Property subtype: Single Family Residence, Residential
Materials
- Stucco, Wood Siding
- Foundation: Poured Concrete
- Roof: Asphalt Shing
Condition
- 6-15 Years
- New construction: No
- Year built: 2019
Utilities & green energy
- Sewer: Sewer (Municipal)
- Water: Municipal
- Utilities for property: Cell Service, Fibre Optics, Natural Gas Connected, Recycling Pickup, Street Lights, Phone Connected, Underground Utilities
Community & HOA
Community
- Security: Carbon Monoxide Detector(s), Smoke Detector(s)
Location
- Region: Welland
Financial & listing details
- Price per square foot: C$425/sqft
- Annual tax amount: C$6,978
- Date on market: 8/8/2025
- Inclusions: Dishwasher, Dryer, Garage Door Opener, Refrigerator, Stove, Washer, Window Coverings, All Bathroom Mirrors
- Exclusions: All Tvs And Mounts, White Cabinets In Bedroom, Hot Tub Negotiable
- Road surface type: Paved
Wayne Schilstra, Broker
(905) 573-1188
By pressing Contact Agent, you agree that the real estate professional identified above may call/text you about your search, which may involve use of automated means and pre-recorded/artificial voices. You don't need to consent as a condition of buying any property, goods, or services. Message/data rates may apply. You also agree to our Terms of Use. Zillow does not endorse any real estate professionals. We may share information about your recent and future site activity with your agent to help them understand what you're looking for in a home.
Price history
Price history
| Date | Event | Price |
|---|---|---|
| 9/22/2025 | Price change | C$899,900-3.2%C$425/sqft |
Source: ITSO #40757784 Report a problem | ||
| 8/8/2025 | Price change | C$929,900-11.4%C$439/sqft |
Source: ITSO #40757784 Report a problem | ||
| 11/13/2024 | Listed for sale | C$1,050,000C$496/sqft |
Source: | ||
Public tax history
Public tax history
Tax history is unavailable.Climate risks
Neighborhood: L3C
Nearby schools
GreatSchools rating
- 4/10Harry F Abate Elementary SchoolGrades: 2-6Distance: 14 mi
- 3/10Gaskill Preparatory SchoolGrades: 7-8Distance: 14.8 mi
- 3/10Niagara Falls High SchoolGrades: 9-12Distance: 15.7 mi
- Loading
