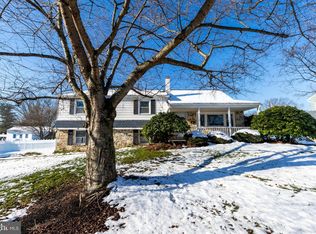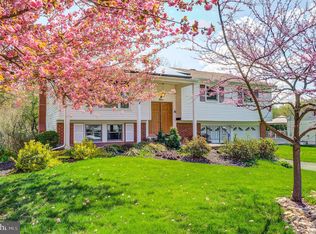Sold for $550,000 on 06/07/24
$550,000
14 Wilbur Rd, Yardley, PA 19067
4beds
1,800sqft
Single Family Residence
Built in 1964
0.28 Acres Lot
$578,900 Zestimate®
$306/sqft
$3,231 Estimated rent
Home value
$578,900
$538,000 - $619,000
$3,231/mo
Zestimate® history
Loading...
Owner options
Explore your selling options
What's special
Welcome to your beautifully renovated home, ready for immediate occupancy! The exterior is enhanced with a refreshed brick façade, a new entry door, and a resurfaced walkway, creating an inviting curb appeal. Inside, discover a light-filled, open layout enhanced by luxury vinyl waterproof flooring upstairs and ceramic tiling on the main level. The modern kitchen steals the show with its quartz countertops, farmhouse sink, sleek stainless steel appliances, and new cabinetry. A spacious living and dining area provides a seamless flow for easy living. Three well-proportioned bedrooms, including a generously sized primary bedroom, offer ample closet space. The main bathroom, stylishly updated, features dual sinks and a contemporary design. Additional storage is available in the attic, and the ground floor includes a versatile mudroom with built-in cabinets and connections for laundry appliances. Extra living space abounds with a bonus room that could serve as a fourth bedroom, and a substantial recreational area with direct access to a refreshed patio and expansive backyard—ideal for relaxation and entertainment. An updated half bath and a freshly painted garage complete the layout of this enticing home. Set in the prestigious Pennsbury school district, this property is conveniently located near essential shopping, dining, I-95, Route 1, and local train services. To top it off, the seller has prepaid a full year of lawn care services, a benefit that will transfer to you upon purchase. Embrace the opportunity to own a turnkey residence in a desirable community!
Zillow last checked: 8 hours ago
Listing updated: June 07, 2024 at 06:54am
Listed by:
Alban Hoxha 856-406-5420,
Prime Realty Partners
Bought with:
Andon George, 1861926
Elfant Wissahickon-Chestnut Hill
Source: Bright MLS,MLS#: PABU2068294
Facts & features
Interior
Bedrooms & bathrooms
- Bedrooms: 4
- Bathrooms: 2
- Full bathrooms: 1
- 1/2 bathrooms: 1
- Main level bathrooms: 1
- Main level bedrooms: 3
Basement
- Area: 0
Heating
- Hot Water, Oil
Cooling
- Central Air, Electric
Appliances
- Included: Water Heater
Features
- Open Floorplan
- Flooring: Luxury Vinyl, Ceramic Tile
- Has basement: No
- Has fireplace: No
Interior area
- Total structure area: 1,800
- Total interior livable area: 1,800 sqft
- Finished area above ground: 1,800
- Finished area below ground: 0
Property
Parking
- Total spaces: 1
- Parking features: Garage Faces Side, Storage, Attached, Driveway
- Attached garage spaces: 1
- Has uncovered spaces: Yes
Accessibility
- Accessibility features: None
Features
- Levels: Bi-Level,Two
- Stories: 2
- Pool features: None
Lot
- Size: 0.28 Acres
Details
- Additional structures: Above Grade, Below Grade
- Parcel number: 20020218
- Zoning: R2
- Special conditions: Standard
Construction
Type & style
- Home type: SingleFamily
- Property subtype: Single Family Residence
Materials
- Frame
- Foundation: Slab
Condition
- New construction: No
- Year built: 1964
Utilities & green energy
- Sewer: Public Sewer
- Water: Public
Community & neighborhood
Location
- Region: Yardley
- Subdivision: Pine Brook Farms
- Municipality: LOWER MAKEFIELD TWP
Other
Other facts
- Listing agreement: Exclusive Right To Sell
- Ownership: Fee Simple
Price history
| Date | Event | Price |
|---|---|---|
| 6/7/2024 | Sold | $550,000-0.9%$306/sqft |
Source: | ||
| 5/2/2024 | Pending sale | $555,000$308/sqft |
Source: | ||
| 4/29/2024 | Price change | $555,000-3.5%$308/sqft |
Source: | ||
| 4/14/2024 | Listed for sale | $575,000+0.9%$319/sqft |
Source: | ||
| 3/3/2024 | Listing removed | $570,000$317/sqft |
Source: | ||
Public tax history
| Year | Property taxes | Tax assessment |
|---|---|---|
| 2025 | $6,264 +0.8% | $25,200 |
| 2024 | $6,216 +9.7% | $25,200 |
| 2023 | $5,668 +2.2% | $25,200 |
Find assessor info on the county website
Neighborhood: 19067
Nearby schools
GreatSchools rating
- 6/10Quarry Hill El SchoolGrades: K-5Distance: 0.9 mi
- 5/10Pennwood Middle SchoolGrades: 6-8Distance: 2.9 mi
- 7/10Pennsbury High SchoolGrades: 9-12Distance: 5 mi
Schools provided by the listing agent
- District: Pennsbury
Source: Bright MLS. This data may not be complete. We recommend contacting the local school district to confirm school assignments for this home.

Get pre-qualified for a loan
At Zillow Home Loans, we can pre-qualify you in as little as 5 minutes with no impact to your credit score.An equal housing lender. NMLS #10287.
Sell for more on Zillow
Get a free Zillow Showcase℠ listing and you could sell for .
$578,900
2% more+ $11,578
With Zillow Showcase(estimated)
$590,478
