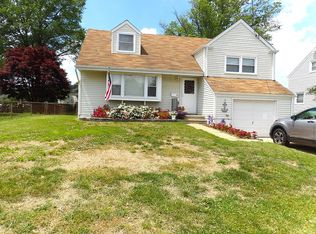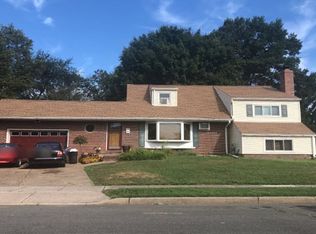Sold for $437,500 on 10/11/24
$437,500
14 Wickom Ave, Hamilton, NJ 08690
3beds
974sqft
Single Family Residence
Built in 1952
5,998 Square Feet Lot
$455,200 Zestimate®
$449/sqft
$2,840 Estimated rent
Home value
$455,200
$410,000 - $505,000
$2,840/mo
Zestimate® history
Loading...
Owner options
Explore your selling options
What's special
Welcome to this picture-perfect split-level home in Hamilton Square, located in the sought-after Steinert High School district. This charming 3 bedroom, 1.5 bath home is not just a house, but rather a clear canvas ready for your personal touch. This home is light-filled with natural hardwood floors, spacious bedrooms and ample storage. Enjoy a serene outdoor space, perfect for relaxing and entertaining. The owners have lovingly maintained and improved the home, including replacement windows, updated kitchen, and recently renovated bathroom. As you arrive, the charming curb appeal will immediately draw you in. Inside, the freshly painted interior welcomes you to a cozy living room that flows seamlessly into the dining area. The efficient and functional kitchen is modern and features white cabinetry with soft-close doors and drawers, easy to clean subway tile backsplash and granite countertops. On the lower level, you’ll find a laundry room with a newer LG washer and dryer, a half bath, and access to the attached 1-car garage. There is a full unfinished basement providing endless possibilities for additional living, or storage space. Upstairs you’ll find two nicely sized bedrooms with ceiling fans. The recently renovated full bath is stylish with modern fixtures. Up another level you'll find the spacious primary bedroom with a Fujtisu ductless mini-split system, walk-in closet, and built-in dressers for added convenience. You’ll spend much of your time in the fully fenced in backyard, which is ideal for relaxing with a cup of coffee, playing cornhole, or hosting a BBQ. This home has a security system and is absolutely move-in ready - just unpack, sit back, and begin creating a lifetime of memories in your new home! Home is being SOLD "AS IS, WHERE IS".
Zillow last checked: 8 hours ago
Listing updated: September 11, 2025 at 05:58pm
Listed by:
Cathy Manfredi 609-439-8868,
Keller Williams Premier
Bought with:
Jason Eckert, 1972474
EXP Realty, LLC
Source: Bright MLS,MLS#: NJME2047842
Facts & features
Interior
Bedrooms & bathrooms
- Bedrooms: 3
- Bathrooms: 2
- Full bathrooms: 1
- 1/2 bathrooms: 1
Heating
- Forced Air, Natural Gas
Cooling
- Central Air, Ceiling Fan(s), Ductless, Natural Gas
Appliances
- Included: Dishwasher, Dryer, Energy Efficient Appliances, Microwave, Oven/Range - Gas, Refrigerator, Stainless Steel Appliance(s), Washer, Water Heater, Gas Water Heater
- Laundry: Lower Level, Laundry Room, Mud Room
Features
- Attic, Built-in Features, Ceiling Fan(s), Combination Dining/Living, Exposed Beams, Recessed Lighting, Bathroom - Tub Shower, Upgraded Countertops, Walk-In Closet(s)
- Flooring: Hardwood, Carpet, Ceramic Tile, Luxury Vinyl, Wood
- Windows: Bay/Bow, Energy Efficient, Screens, Window Treatments
- Basement: Full,Unfinished
- Has fireplace: No
Interior area
- Total structure area: 974
- Total interior livable area: 974 sqft
- Finished area above ground: 974
Property
Parking
- Total spaces: 2
- Parking features: Storage, Garage Faces Front, Inside Entrance, Asphalt, Attached, Driveway, Off Street, On Street
- Attached garage spaces: 1
- Uncovered spaces: 1
Accessibility
- Accessibility features: 2+ Access Exits, Doors - Lever Handle(s), Accessible Entrance
Features
- Levels: Multi/Split,Five
- Stories: 5
- Patio & porch: Patio
- Exterior features: Lighting, Rain Gutters, Play Equipment, Sidewalks, Stone Retaining Walls, Street Lights
- Pool features: None
- Fencing: Privacy,Wood
Lot
- Size: 5,998 sqft
- Dimensions: 60.00 x 100.00
Details
- Additional structures: Above Grade
- Parcel number: 030186200042
- Zoning: RESIDENTIAL
- Special conditions: Standard
Construction
Type & style
- Home type: SingleFamily
- Property subtype: Single Family Residence
Materials
- Frame, Aluminum Siding
- Foundation: Concrete Perimeter
- Roof: Architectural Shingle
Condition
- Very Good
- New construction: No
- Year built: 1952
Utilities & green energy
- Electric: 100 Amp Service
- Sewer: Public Sewer
- Water: Public
- Utilities for property: Above Ground, Cable Available, Electricity Available, Natural Gas Available, Phone Available, Sewer Available, Water Available, Broadband, Cable, Fiber Optic, Satellite Internet Service
Community & neighborhood
Security
- Security features: Carbon Monoxide Detector(s), Motion Detectors, Security System, Smoke Detector(s)
Location
- Region: Hamilton
- Subdivision: Greenbriar
- Municipality: HAMILTON TWP
Other
Other facts
- Listing agreement: Exclusive Right To Sell
- Listing terms: Cash,Conventional,FHA,VA Loan,Negotiable
- Ownership: Fee Simple
Price history
| Date | Event | Price |
|---|---|---|
| 10/11/2024 | Sold | $437,500+9.4%$449/sqft |
Source: | ||
| 9/12/2024 | Pending sale | $399,900$411/sqft |
Source: | ||
| 9/5/2024 | Listed for sale | $399,900+66.6%$411/sqft |
Source: | ||
| 6/6/2017 | Sold | $240,000-4%$246/sqft |
Source: Public Record | ||
| 10/7/2016 | Listed for sale | $249,900+13.6%$257/sqft |
Source: RE/MAX Tri County #6872315 | ||
Public tax history
| Year | Property taxes | Tax assessment |
|---|---|---|
| 2025 | $7,052 | $200,100 |
| 2024 | $7,052 +8% | $200,100 |
| 2023 | $6,529 | $200,100 |
Find assessor info on the county website
Neighborhood: Mercerville
Nearby schools
GreatSchools rating
- 5/10Sayen Elementary SchoolGrades: K-5Distance: 1.4 mi
- 3/10Emily C Reynolds Middle SchoolGrades: 6-8Distance: 1 mi
- 4/10Hamilton East-Steinert High SchoolGrades: 9-12Distance: 1.1 mi
Schools provided by the listing agent
- Elementary: Sayen E.s.
- Middle: Emily C. Reynolds M.s.
- High: Steinert
- District: Hamilton Township
Source: Bright MLS. This data may not be complete. We recommend contacting the local school district to confirm school assignments for this home.

Get pre-qualified for a loan
At Zillow Home Loans, we can pre-qualify you in as little as 5 minutes with no impact to your credit score.An equal housing lender. NMLS #10287.
Sell for more on Zillow
Get a free Zillow Showcase℠ listing and you could sell for .
$455,200
2% more+ $9,104
With Zillow Showcase(estimated)
$464,304
