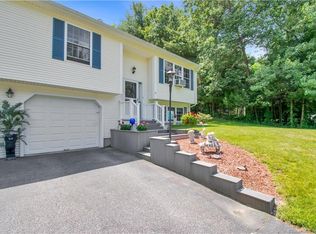Sold for $385,000 on 06/13/25
$385,000
14 White Road, Ellington, CT 06029
3beds
1,500sqft
Single Family Residence
Built in 1980
1.78 Acres Lot
$406,200 Zestimate®
$257/sqft
$2,371 Estimated rent
Home value
$406,200
$357,000 - $463,000
$2,371/mo
Zestimate® history
Loading...
Owner options
Explore your selling options
What's special
Adorable ranch-style home on a private 1.78 acres, close to beautiful Crystal Lake and with convenient access to Sandy Beach! The main living area has a nice and open floor plan. You'll love the counter and cabinet space in the kitchen; there's lots of room for all your cooking and baking gadgets, and the breakfast bar is great for both entertaining or a quick bite. A large sunroom showcasing a vaulted ceiling with exposed wood rafters adds rustic charm to the space, and extends the seasons. Or did I hear plant sanctuary, anyone? Down the hall, you'll find three bedrooms and a remodeled full bath with coveted dual sinks and a tub/shower combination. Bedroom #1 features a charming wood-plank accent wall. Bedroom #2 features sliders to the back deck and would also make a great office, thanks to its abundance of natural light. The main bedroom has a convenient en-suite remodeled half bath, and sliders to its very own balcony. All three bedrooms are a great size! You'll find hardwoods throughout the upstairs, with updated vinyl plank in the kitchen, and modern tile for the bathrooms. The walk-out lower level adds another ~200 sq' of heated space, with a wood stove and sliders to the backyard. A laundry room with extra storage is also located on the lower level. Stealing the show is perhaps the back deck. Newly renovated with composite planks, attractive modern railings and a pergola, and stairs conveniently leading to the fenced backyard. From the backyard, a secret path through the woods leads directly to the K-6 Crystal Lake School ballfields for summer fun or a short commute. One car garage under house. Vinyl siding done in 2011 (per town card). Most windows and two replacement sliders with transferrable warranty were done in '21 or '22. Well pump and pressure tank also recently replaced. Energy audit already done with extra insulation added for maximum efficiency. A great home in a beautiful setting!
Zillow last checked: 8 hours ago
Listing updated: June 14, 2025 at 10:05am
Listed by:
Anne Newmyer 860-377-1726,
Simply Sold Real Estate 860-786-7277
Bought with:
Anne Decker, RES.0824368
William Raveis Real Estate
Source: Smart MLS,MLS#: 24091447
Facts & features
Interior
Bedrooms & bathrooms
- Bedrooms: 3
- Bathrooms: 2
- Full bathrooms: 1
- 1/2 bathrooms: 1
Primary bedroom
- Features: Ceiling Fan(s), Half Bath, Hardwood Floor
- Level: Main
Bedroom
- Features: Cedar Closet(s), Sliders, Hardwood Floor
- Level: Main
Bedroom
- Features: Hardwood Floor
- Level: Main
Bathroom
- Features: Remodeled, Tile Floor
- Level: Main
Bathroom
- Features: Remodeled, Tub w/Shower
- Level: Main
Den
- Features: Wood Stove, Sliders, Vinyl Floor
- Level: Lower
Dining room
- Features: Ceiling Fan(s), Sliders, Hardwood Floor
- Level: Main
Kitchen
- Features: Breakfast Bar, Vinyl Floor
- Level: Main
Living room
- Features: Pellet Stove, Hardwood Floor
- Level: Main
Sun room
- Features: Ceiling Fan(s), Vinyl Floor
- Level: Main
Heating
- Hot Water, Oil
Cooling
- None
Appliances
- Included: Electric Range, Range Hood, Refrigerator, Dishwasher, Washer, Dryer, Water Heater
- Laundry: Lower Level
Features
- Open Floorplan
- Basement: Full,Partially Finished,Concrete
- Attic: Pull Down Stairs
- Number of fireplaces: 1
Interior area
- Total structure area: 1,500
- Total interior livable area: 1,500 sqft
- Finished area above ground: 1,300
- Finished area below ground: 200
Property
Parking
- Total spaces: 1
- Parking features: Attached, Garage Door Opener
- Attached garage spaces: 1
Accessibility
- Accessibility features: Hard/Low Nap Floors, Lever Faucets
Features
- Patio & porch: Deck
- Exterior features: Rain Gutters, Garden
- Waterfront features: Walk to Water, Association Optional
Lot
- Size: 1.78 Acres
- Features: Sloped
Details
- Parcel number: 1619636
- Zoning: LR
Construction
Type & style
- Home type: SingleFamily
- Architectural style: Ranch
- Property subtype: Single Family Residence
Materials
- Vinyl Siding
- Foundation: Concrete Perimeter
- Roof: Asphalt
Condition
- New construction: No
- Year built: 1980
Utilities & green energy
- Sewer: Septic Tank
- Water: Well
Community & neighborhood
Location
- Region: Ellington
- Subdivision: Crystal Lake
Price history
| Date | Event | Price |
|---|---|---|
| 6/13/2025 | Sold | $385,000+14.9%$257/sqft |
Source: | ||
| 5/6/2025 | Pending sale | $335,000$223/sqft |
Source: | ||
| 5/3/2025 | Listed for sale | $335,000+69.2%$223/sqft |
Source: | ||
| 3/30/2018 | Sold | $198,000-0.5%$132/sqft |
Source: | ||
| 12/8/2017 | Price change | $198,999-0.5%$133/sqft |
Source: Campbell-Keune Realty Inc #170037240 Report a problem | ||
Public tax history
| Year | Property taxes | Tax assessment |
|---|---|---|
| 2025 | $5,913 +3% | $159,380 |
| 2024 | $5,738 +5% | $159,380 |
| 2023 | $5,467 +5.5% | $159,380 |
Find assessor info on the county website
Neighborhood: 06029
Nearby schools
GreatSchools rating
- 8/10Crystal Lake SchoolGrades: PK-6Distance: 0.1 mi
- 7/10Ellington Middle SchoolGrades: 7-8Distance: 5.4 mi
- 9/10Ellington High SchoolGrades: 9-12Distance: 4.5 mi

Get pre-qualified for a loan
At Zillow Home Loans, we can pre-qualify you in as little as 5 minutes with no impact to your credit score.An equal housing lender. NMLS #10287.
Sell for more on Zillow
Get a free Zillow Showcase℠ listing and you could sell for .
$406,200
2% more+ $8,124
With Zillow Showcase(estimated)
$414,324