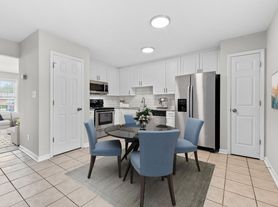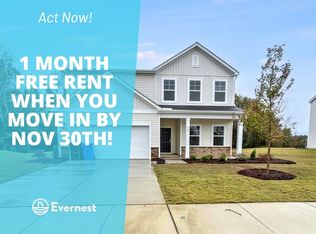MOVE-IN SPECIAL: 2ND MONTH'S RENT 1/2 OFF
Four Bedroom Home + Media Space close to Downtown Angier
*MOVE-IN SPECIAL* You won't want to miss!
RENT 1/2 PRICE FOR SECOND MONTH
Correct- you read that right, rent for second month is only $947.00!!
Modern and Spacious Four Bedroom Home + 2nd-floor Loft/Media Space close to Downtown Angier
Close to downtown Angier, shopping, parks, Hwy 210 and easy access to Hwy I-40.
4 bedrooms + loft, 2.5 bathrooms.
Energy efficient home recently built in 2023 with nice yard. Tons of natural light throughout.
Covered rocking chair front porch.
Bright kitchen with granite counters, updated appliances and large island/breakfast bar. Oversized walk-in pantry.
Kitchen opens up to separate dining area and overlooks spacious living room.
First-floor den or sitting room - could be used as office or flex space.
Convenient first floor 1/2 bathroom.
Primary Suite located on second level. Spacious walk-in closet. En suite bathroom includes large vanity and walk-in shower.
2nd floor loft / common space.
Three additional bedrooms with sizeable closets and full bathroom with bathtub adjacent.
Second floor laundry room located amongst the bedrooms with washer and dryer included!
2-car attached garage with new insulated door.
Large backyard with patio.
Pets permitted on a case-by-case basis and pet fee / pet rent (dependent on size and number of pets).
*This home is owner-managed. Henry Property Management will not be managing this home after occupancy.*
We do not accept applications from outside sources.*
Amenities: N/A
House for rent
Special offer
$1,895/mo
14 White Hart Ct, Angier, NC 27501
4beds
2,330sqft
Price may not include required fees and charges.
Single family residence
Available now
Cats, dogs OK
Central air
In unit laundry
Attached garage parking
-- Heating
What's special
Tons of natural lightNew insulated doorNice yardOffice or flex spaceWalk-in showerOversized walk-in pantryBright kitchen
- 57 days |
- -- |
- -- |
Travel times
Looking to buy when your lease ends?
Consider a first-time homebuyer savings account designed to grow your down payment with up to a 6% match & a competitive APY.
Facts & features
Interior
Bedrooms & bathrooms
- Bedrooms: 4
- Bathrooms: 3
- Full bathrooms: 2
- 1/2 bathrooms: 1
Cooling
- Central Air
Appliances
- Included: Dishwasher, Disposal, Dryer, Refrigerator, Washer
- Laundry: In Unit
Features
- Walk In Closet
- Flooring: Carpet
Interior area
- Total interior livable area: 2,330 sqft
Property
Parking
- Parking features: Attached
- Has attached garage: Yes
- Details: Contact manager
Features
- Patio & porch: Patio
- Exterior features: Walk In Closet
Details
- Parcel number: 040684002717
Construction
Type & style
- Home type: SingleFamily
- Property subtype: Single Family Residence
Community & HOA
Location
- Region: Angier
Financial & listing details
- Lease term: Contact For Details
Price history
| Date | Event | Price |
|---|---|---|
| 9/30/2025 | Price change | $1,895-2.8%$1/sqft |
Source: Zillow Rentals | ||
| 8/7/2025 | Price change | $1,950-2.3%$1/sqft |
Source: Zillow Rentals | ||
| 7/10/2025 | Price change | $1,995-4.8%$1/sqft |
Source: Zillow Rentals | ||
| 6/27/2025 | Listed for rent | $2,095$1/sqft |
Source: Zillow Rentals | ||
| 9/28/2023 | Listing removed | -- |
Source: Zillow Rentals | ||
Neighborhood: 27501
- Special offer! Second month's rent half off

