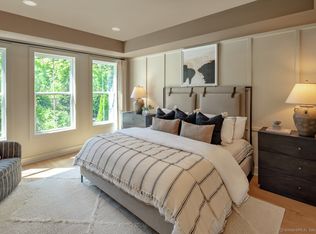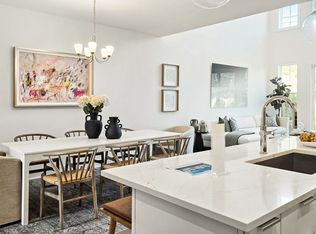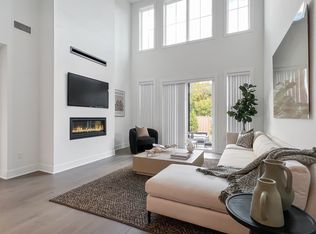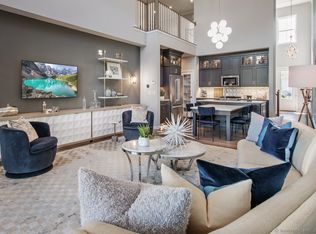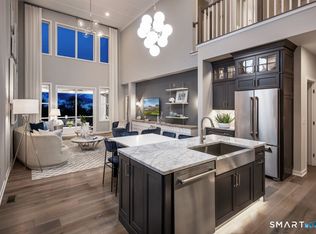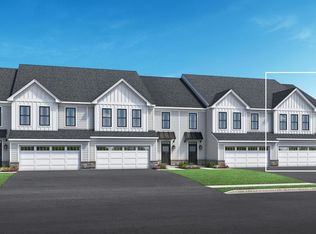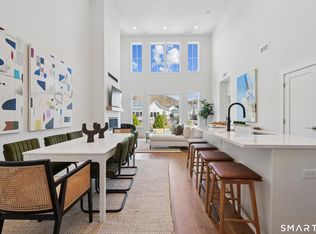Don't miss out on this stunning new townhome with a fantastic location. This home offers luxury, comfort, and personalization! You'll have the opportunity to choose from a wide array of the latest finishes at our award-winning Design Studio, making this truly your own! The main floor features a spacious primary bedroom, a large open kitchen layout and impressive vaulted ceiling in the great room that adds both space and style. A versatile flex room on the main floor is perfect for a home office, hobby room, or whatever suits your lifestyle. Upstairs, your guests will enjoy their own private retreat with a spacious loft, two generously sized bedrooms, a shared bath complete with double vanity. Need your privacy? Then look no further, with no neighbors behind or beside you, and just a short walk to the spectacular clubhouse and community amenities--this is a home that has it all! Make an appointment today!
Under contract
$746,996
14 Whisper Ridge Way #46, Woodbridge, CT 06525
3beds
2,486sqft
Est.:
Condominium, Townhouse
Built in 2026
-- sqft lot
$-- Zestimate®
$300/sqft
$447/mo HOA
What's special
Spacious loftVersatile flex roomSpacious primary bedroomGenerously sized bedroomsLarge open kitchen layoutImpressive vaulted ceilingPrivate retreat
- 331 days |
- 5 |
- 1 |
Zillow last checked: 8 hours ago
Listing updated: October 07, 2025 at 09:55pm
Listed by:
Kathy Childs (855)999-8655,
Thomas Jacovino 475-755-8655
Source: Smart MLS,MLS#: 24080836
Facts & features
Interior
Bedrooms & bathrooms
- Bedrooms: 3
- Bathrooms: 3
- Full bathrooms: 2
- 1/2 bathrooms: 1
Primary bedroom
- Features: High Ceilings, Stall Shower, Walk-In Closet(s), Engineered Wood Floor
- Level: Main
- Area: 216 Square Feet
- Dimensions: 13.5 x 16
Bedroom
- Features: Wall/Wall Carpet
- Level: Upper
- Area: 162 Square Feet
- Dimensions: 12 x 13.5
Bedroom
- Features: Wall/Wall Carpet
- Level: Upper
- Area: 171.6 Square Feet
- Dimensions: 12 x 14.3
Dining room
- Features: 2 Story Window(s), High Ceilings, Engineered Wood Floor
- Level: Main
- Area: 178.2 Square Feet
- Dimensions: 11 x 16.2
Great room
- Features: High Ceilings, Cathedral Ceiling(s), Fireplace, Sliders, Engineered Wood Floor
- Level: Main
- Area: 302.25 Square Feet
- Dimensions: 15.5 x 19.5
Kitchen
- Features: High Ceilings, Breakfast Bar, Quartz Counters, Kitchen Island, Engineered Wood Floor
- Level: Main
- Area: 222.75 Square Feet
- Dimensions: 13.5 x 16.5
Loft
- Features: Engineered Wood Floor
- Level: Upper
- Area: 273 Square Feet
- Dimensions: 13 x 21
Study
- Features: Vaulted Ceiling(s), French Doors, Engineered Wood Floor
- Level: Main
- Area: 133.9 Square Feet
- Dimensions: 10.3 x 13
Heating
- Forced Air, Zoned, Natural Gas
Cooling
- Central Air
Appliances
- Included: Gas Cooktop, Oven, Microwave, Range Hood, Dishwasher, Disposal, Gas Water Heater, Tankless Water Heater
- Laundry: Main Level
Features
- Wired for Data, Open Floorplan, Smart Thermostat
- Basement: None
- Attic: None
- Number of fireplaces: 1
- Common walls with other units/homes: End Unit
Interior area
- Total structure area: 2,486
- Total interior livable area: 2,486 sqft
- Finished area above ground: 2,486
- Finished area below ground: 0
Property
Parking
- Total spaces: 2
- Parking features: Attached, Driveway, Garage Door Opener
- Attached garage spaces: 2
- Has uncovered spaces: Yes
Accessibility
- Accessibility features: Lever Door Handles, Lever Faucets
Features
- Stories: 2
- Patio & porch: Patio
- Exterior features: Sidewalk, Rain Gutters
Lot
- Features: Level
Details
- Parcel number: 2794297
- Zoning: Residential
Construction
Type & style
- Home type: Condo
- Architectural style: Townhouse
- Property subtype: Condominium, Townhouse
- Attached to another structure: Yes
Materials
- Vinyl Siding
Condition
- To Be Built
- New construction: Yes
- Year built: 2026
Details
- Builder model: Chauncey Modern Farmhouse
- Warranty included: Yes
Utilities & green energy
- Sewer: Public Sewer
- Water: Public
- Utilities for property: Underground Utilities
Green energy
- Green verification: ENERGY STAR Certified Homes
- Energy efficient items: Thermostat
Community & HOA
Community
- Features: Adult Community 55, Golf, Health Club, Library, Medical Facilities, Pool, Public Rec Facilities, Near Public Transport
- Security: Security System
- Senior community: Yes
HOA
- Has HOA: Yes
- Amenities included: Clubhouse, Exercise Room/Health Club, Pool, Management
- Services included: Maintenance Grounds, Trash, Snow Removal, Pool Service, Road Maintenance, Insurance
- HOA fee: $447 monthly
Location
- Region: Woodbridge
Financial & listing details
- Price per square foot: $300/sqft
- Date on market: 3/15/2025
Estimated market value
Not available
Estimated sales range
Not available
Not available
Price history
Price history
| Date | Event | Price |
|---|---|---|
| 4/29/2025 | Pending sale | $746,996$300/sqft |
Source: | ||
| 4/25/2025 | Listed for sale | $746,996$300/sqft |
Source: | ||
| 4/1/2025 | Pending sale | $746,996$300/sqft |
Source: | ||
| 3/15/2025 | Listed for sale | $746,996$300/sqft |
Source: | ||
Public tax history
Public tax history
Tax history is unavailable.BuyAbility℠ payment
Est. payment
$5,665/mo
Principal & interest
$3631
Property taxes
$1326
Other costs
$708
Climate risks
Neighborhood: 06525
Nearby schools
GreatSchools rating
- 9/10Beecher Road SchoolGrades: PK-6Distance: 1.7 mi
- 9/10Amity Middle School: BethanyGrades: 7-8Distance: 5.2 mi
- 9/10Amity Regional High SchoolGrades: 9-12Distance: 1.7 mi
- Loading
