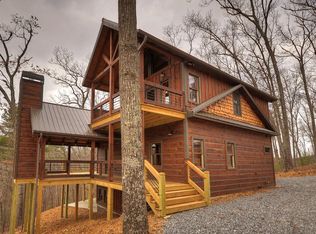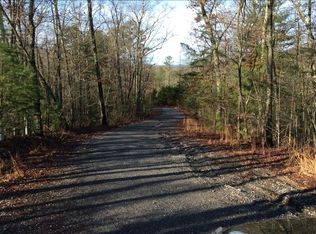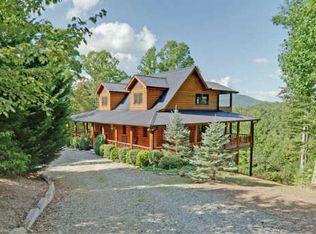Closed
$675,000
14 Whipporwill Walk Rd, Mineral Bluff, GA 30559
3beds
2,210sqft
Single Family Residence, Cabin
Built in 2006
1.7 Acres Lot
$687,600 Zestimate®
$305/sqft
$3,009 Estimated rent
Home value
$687,600
$646,000 - $736,000
$3,009/mo
Zestimate® history
Loading...
Owner options
Explore your selling options
What's special
TURN-KEY VACTION RENTAL RECENTLY UPDATED - PROFESSIONALLY FURNISHED - GREAT VIEWS AND MINUTES TO DOWNTOWN BLUE RIDGE. Explore the mountains of Georgia at the Sugar Shack! 3-story, 3-bed, 3-bath cabin with a loft offers a well-appointed living space that is perfect for the whole family! Soak up the serenity of the hot tub or gather around the fire pit among the mountain views. Trailblaze through Amicalola Falls State Park or explore the many breweries and vineyards of Mineral Bluff. Gas Log Fireplace on main level and terrace level! With 3 Layers of Decks – two that are screened – plenty of area to entertain. Agents – see list of recent upgrades and overview of the property in the associated documents.
Zillow last checked: 8 hours ago
Listing updated: November 17, 2023 at 11:43am
Listed by:
Rob Blake 770-846-3161,
Chapman Hall Realtors Professionals
Bought with:
April Rener, 361409
Keller Williams Realty Atl. Partners
Source: GAMLS,MLS#: 20142093
Facts & features
Interior
Bedrooms & bathrooms
- Bedrooms: 3
- Bathrooms: 3
- Full bathrooms: 3
- Main level bathrooms: 1
- Main level bedrooms: 1
Heating
- Propane, Central
Cooling
- Central Air
Appliances
- Included: Gas Water Heater, Washer, Dishwasher, Disposal, Microwave, Oven/Range (Combo), Refrigerator, Stainless Steel Appliance(s)
- Laundry: Laundry Closet
Features
- Vaulted Ceiling(s), High Ceilings, Beamed Ceilings, Soaking Tub, Separate Shower, Walk-In Closet(s), Master On Main Level
- Flooring: Hardwood
- Basement: Bath Finished,Daylight,Interior Entry,Exterior Entry,Finished,Full
- Number of fireplaces: 2
Interior area
- Total structure area: 2,210
- Total interior livable area: 2,210 sqft
- Finished area above ground: 2,210
- Finished area below ground: 0
Property
Parking
- Parking features: Parking Pad
- Has uncovered spaces: Yes
Features
- Levels: Three Or More
- Stories: 3
- Has view: Yes
- View description: Mountain(s)
Lot
- Size: 1.70 Acres
- Features: Level
Details
- Parcel number: 0029020B4/0029020B18
Construction
Type & style
- Home type: SingleFamily
- Architectural style: Other
- Property subtype: Single Family Residence, Cabin
Materials
- Log, Wood Siding
- Roof: Metal
Condition
- Resale
- New construction: No
- Year built: 2006
Utilities & green energy
- Sewer: Septic Tank
- Water: Public
- Utilities for property: Cable Available, Electricity Available, High Speed Internet, Propane, Water Available
Community & neighborhood
Community
- Community features: None
Location
- Region: Mineral Bluff
- Subdivision: Whipporwill Walk
HOA & financial
HOA
- Has HOA: Yes
- HOA fee: $600 annually
- Services included: Private Roads
Other
Other facts
- Listing agreement: Exclusive Right To Sell
Price history
| Date | Event | Price |
|---|---|---|
| 11/17/2023 | Sold | $675,000-3.6%$305/sqft |
Source: | ||
| 10/15/2023 | Pending sale | $699,900$317/sqft |
Source: | ||
| 8/20/2023 | Listed for sale | $699,900+21.4%$317/sqft |
Source: | ||
| 2/9/2022 | Sold | $576,525+9.8%$261/sqft |
Source: NGBOR #312854 Report a problem | ||
| 1/10/2022 | Pending sale | $524,900$238/sqft |
Source: NGBOR #312854 Report a problem | ||
Public tax history
| Year | Property taxes | Tax assessment |
|---|---|---|
| 2024 | $2,065 +10.1% | $225,315 +22.5% |
| 2023 | $1,875 -1% | $183,941 -1.1% |
| 2022 | $1,895 +47.3% | $185,902 +102.6% |
Find assessor info on the county website
Neighborhood: 30559
Nearby schools
GreatSchools rating
- 5/10East Fannin Elementary SchoolGrades: PK-5Distance: 4.3 mi
- 7/10Fannin County Middle SchoolGrades: 6-8Distance: 5.5 mi
- 4/10Fannin County High SchoolGrades: 9-12Distance: 7.3 mi
Schools provided by the listing agent
- Elementary: East Fannin
- Middle: Fannin County
- High: Fannin County
Source: GAMLS. This data may not be complete. We recommend contacting the local school district to confirm school assignments for this home.

Get pre-qualified for a loan
At Zillow Home Loans, we can pre-qualify you in as little as 5 minutes with no impact to your credit score.An equal housing lender. NMLS #10287.
Sell for more on Zillow
Get a free Zillow Showcase℠ listing and you could sell for .
$687,600
2% more+ $13,752
With Zillow Showcase(estimated)
$701,352

