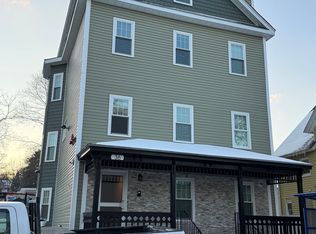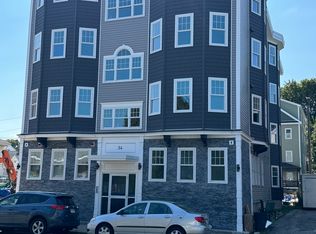The best house in Worcester at this price. Brand new everything inside and out! New Roof, 200 amp Electrical, Energy Star Heating/Hot water System, Flooring, Kitchen, Granite and Stainless Steel Appliances. One year home warranty included with full price offer within 1st 3 weeks of listing. $500 towards landscaping in the spring! You have to see this house to believe it! May be possible to add a second unit on the lot with variance. Buyers must do any and all due diligence for approvals.
This property is off market, which means it's not currently listed for sale or rent on Zillow. This may be different from what's available on other websites or public sources.

