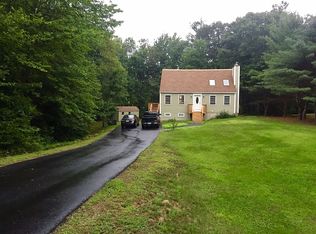Back on the market !! New furnace being installed now. New opportunity for you!! Afternoon Showings required. Pretty 3 Bedroom Red Cedar Clapboard Cape Style home on 2.89 acres abutting conservation land. Set in a cozy neighborhood in Lee across the highway from Wheelwright Pond. Enjoy the water views as you head for work or run errands! The kitchen has just been updated with stainless appliances and hardwood floors. It opens to a formal dining room with attractive chandelier. Just inside the front door is the living room with a ready to be hooked up gas fireplace which offers a nice ambiance. First floor laundry in half bath next to the first floor bedroom/ office. The other 2 front to back Bedrooms are upstairs with the tiled full bath. There is plenty of storage in the full walk out basement with full sized windows. Great space for a family room or whatever you need! This home is ready for new owners with neutral colors ready for your color palette. Located in the well respected Oyster River School District close to the University of New Hampshire and all the amenities it offers. Shopping and restaurants are nearby as well as highways for an easy commute. 20 minutes from Portsmouth and beaches a little farther from hiking, skiing. Covid 19 Guidelines are being observed for all by appointment showings!! Masks, gloves,
This property is off market, which means it's not currently listed for sale or rent on Zillow. This may be different from what's available on other websites or public sources.

