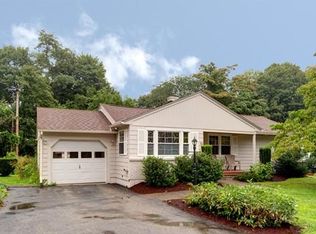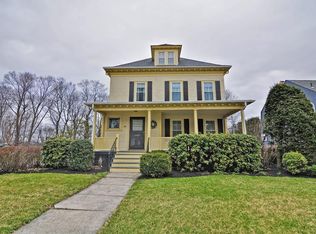Just listed! Wonderful city location! Move in ready. Sturdy 1950's ranch boasting many upgrades. 3 large bedrooms, 2 full baths, hardwoods throughout. Living room with fireplace, separate dining room, kitchen open to sunporch/den/additional dining area leading to large shady deck. Partially finished basement with full bath and laundry room. Basement walk out to back yard. . New FHW boiler and new hot water tank. 200 amp electric service. Newer roof....Freshly painted wood shingled exterior. Whole house fan. Very private large backyard, 16,000 +SF lot. Sewer ejector pump to the newly installed city sewer lines...betterment to be assumed by buyer.... HIGHEST AND BEST OFFERS DUE BY FRIDAY 10AM JUNE 19
This property is off market, which means it's not currently listed for sale or rent on Zillow. This may be different from what's available on other websites or public sources.

