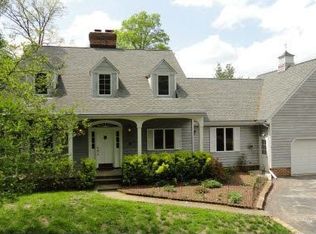Hillside contemporary beautifully sited overlooking Hunt Valley Golf Course. Quality construction and superbly maintained. Spectacular views from every window and balcony. Escape to your own resort! Tremendous living space with a loft lookdown into the living room, separate dining room, family room and rec room. Vaulted ceiling invites natural sunlight. Five balconies and a lower level patio. Five true bedrooms, three full baths and two powder rooms...all with double sinks. Main level primary bedroom suite. Three brick masonry fireplaces, two with "old Maryland "style brick. Side entry two car garage with extra work space and abundant storage areas. Fantastic unique property, loving built by current owner.
This property is off market, which means it's not currently listed for sale or rent on Zillow. This may be different from what's available on other websites or public sources.

