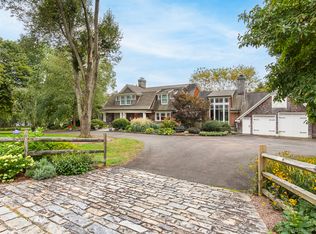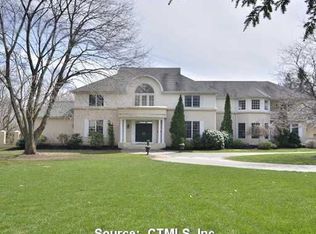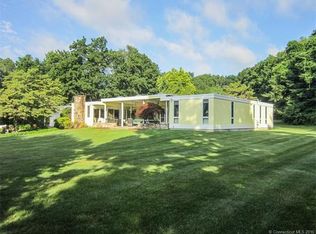Sold for $1,400,000 on 04/29/25
$1,400,000
14 Westward Road, Woodbridge, CT 06525
4beds
4,840sqft
Single Family Residence
Built in 2018
2.24 Acres Lot
$1,447,100 Zestimate®
$289/sqft
$6,336 Estimated rent
Home value
$1,447,100
$1.29M - $1.64M
$6,336/mo
Zestimate® history
Loading...
Owner options
Explore your selling options
What's special
Welcome to 14 Westward Road! A rare opportunity to purchase this custom built 5 year young colonial located on gorgeous manicured 2.24 acre lot in Central Woodbridge. This stunning home is for the most discriminating buyer who appreciates unrivaled quality craftsmanship and luxurious finishes. As you enter through 8’ solid Mahogany double doors into a 2 story foyer appointed with Italian marble floors, oak and iron staircase and exposed wood beams, you will immediately recognize the exquisite design and unparalleled quality. This home was designed for seamless indoor and outdoor entertaining with relaxed living spaces and an open floor plan. The spectacular chef’s kitchen is appointed with Candlelight Quartersawn Oak Cabinets, natural stone quartzite countertops, a dual fuel La Cornue range w/double oven, stainless-steel appliances, Italian porcelain tile floors and a walk-in pantry. The spacious family room features a natural stone fireplace with gas insert which opens up to a multi-level covered composite deck and 2 limestone patios. Exceptional spaces for outdoor entertaining! Other special features include: a Bain Ultra Hydro Massage tub and walk-in shower in the primary bath; structural preparation for an elevator to all 3 levels; full basement with 9’ ceilings; 2 unfinished spaces on the 2nd floor for future expansion; a pool site; 5 bedroom septic design & City Water. Award winning school district. Proximate to Yale & downtown New Haven. See Video and Feature list!
Zillow last checked: 8 hours ago
Listing updated: December 13, 2023 at 12:32pm
Listed by:
Buddy L. Degennaro 203-710-2548,
Coldwell Banker Realty 203-389-0015
Bought with:
Buddy L. Degennaro, REB.0757044
Coldwell Banker Realty
Source: Smart MLS,MLS#: 170560368
Facts & features
Interior
Bedrooms & bathrooms
- Bedrooms: 4
- Bathrooms: 5
- Full bathrooms: 3
- 1/2 bathrooms: 2
Primary bedroom
- Features: High Ceilings, Dressing Room, Full Bath, Hydro-Tub, Stall Shower, Walk-In Closet(s)
- Level: Main
Bedroom
- Features: Hardwood Floor, Walk-In Closet(s)
- Level: Upper
Bedroom
- Features: Hardwood Floor, Walk-In Closet(s)
- Level: Upper
Bedroom
- Features: Hardwood Floor, Walk-In Closet(s)
- Level: Upper
Dining room
- Features: High Ceilings, Hardwood Floor
- Level: Main
Family room
- Features: High Ceilings, Gas Log Fireplace, Hardwood Floor
- Level: Main
Great room
- Features: Hardwood Floor, Vaulted Ceiling(s)
- Level: Upper
Kitchen
- Features: High Ceilings, Built-in Features, Kitchen Island, Quartz Counters, Tile Floor
- Level: Main
Living room
- Features: High Ceilings, Hardwood Floor
- Level: Main
Office
- Features: High Ceilings, Dressing Room, Hardwood Floor
- Level: Main
Heating
- Hydro Air, Propane
Cooling
- Central Air
Appliances
- Included: Gas Range, Range Hood, Refrigerator, Dishwasher, Washer, Dryer, Water Heater
- Laundry: Main Level
Features
- Open Floorplan
- Windows: Thermopane Windows
- Basement: Full,Partially Finished,Concrete,Interior Entry
- Attic: Floored,Storage
- Number of fireplaces: 1
Interior area
- Total structure area: 4,840
- Total interior livable area: 4,840 sqft
- Finished area above ground: 4,840
Property
Parking
- Total spaces: 3
- Parking features: Attached, Garage Door Opener, Circular Driveway, Paved, Asphalt
- Attached garage spaces: 3
- Has uncovered spaces: Yes
Features
- Patio & porch: Deck, Porch, Terrace
- Exterior features: Garden
Lot
- Size: 2.24 Acres
- Features: Level, Few Trees, Landscaped
Details
- Parcel number: 2645517
- Zoning: Zone A
Construction
Type & style
- Home type: SingleFamily
- Architectural style: Colonial,European
- Property subtype: Single Family Residence
Materials
- Vinyl Siding, Stone, Stucco
- Foundation: Concrete Perimeter
- Roof: Asphalt
Condition
- New construction: No
- Year built: 2018
Utilities & green energy
- Sewer: Septic Tank
- Water: Public
Green energy
- Energy efficient items: Windows
Community & neighborhood
Security
- Security features: Security System
Community
- Community features: Golf, Library, Medical Facilities, Park, Private Rec Facilities, Public Rec Facilities, Shopping/Mall, Tennis Court(s)
Location
- Region: Woodbridge
Price history
| Date | Event | Price |
|---|---|---|
| 4/29/2025 | Sold | $1,400,000$289/sqft |
Source: Public Record Report a problem | ||
| 12/13/2023 | Sold | $1,400,000-12.2%$289/sqft |
Source: | ||
| 9/22/2023 | Pending sale | $1,595,000$330/sqft |
Source: | ||
| 8/22/2023 | Price change | $1,595,000-10.5%$330/sqft |
Source: | ||
| 6/5/2023 | Price change | $1,783,000-5.9%$368/sqft |
Source: | ||
Public tax history
| Year | Property taxes | Tax assessment |
|---|---|---|
| 2025 | $28,405 +5.4% | $870,800 +50% |
| 2024 | $26,960 +4.4% | $580,650 +1.3% |
| 2023 | $25,829 +3% | $572,950 |
Find assessor info on the county website
Neighborhood: 06525
Nearby schools
GreatSchools rating
- 9/10Beecher Road SchoolGrades: PK-6Distance: 1.5 mi
- 9/10Amity Middle School: BethanyGrades: 7-8Distance: 4.7 mi
- 9/10Amity Regional High SchoolGrades: 9-12Distance: 1.2 mi
Schools provided by the listing agent
- Elementary: Beecher Road
- High: Amity Regional
Source: Smart MLS. This data may not be complete. We recommend contacting the local school district to confirm school assignments for this home.

Get pre-qualified for a loan
At Zillow Home Loans, we can pre-qualify you in as little as 5 minutes with no impact to your credit score.An equal housing lender. NMLS #10287.
Sell for more on Zillow
Get a free Zillow Showcase℠ listing and you could sell for .
$1,447,100
2% more+ $28,942
With Zillow Showcase(estimated)
$1,476,042

