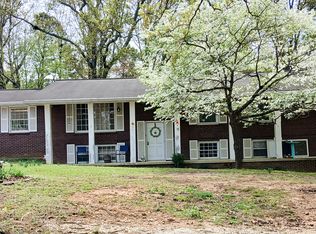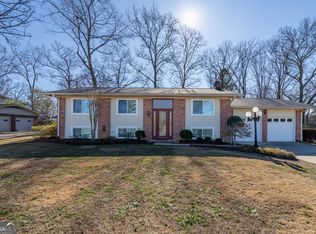Lovely brick home waiting for a family. Westover Subdivision convenient to everything. Wonderful neighbors and very sought after place to live. Master on main with newly redone, huge bath featuring a Garden tub and large separate shower. New kitchen with granite counter tops and cabinets. So many updates in this large executive home. Huge family room with vaulted ceiling to warm up in by the fireplace. Separate dining and living room/office. Screened porch and fenced back yard. Full basement with loads of storage. There is a plumbed bath in basement for finishing, Loads of space for your dream room, man cave, sewing room, other play areas or just great storage. Seller's job carried him elsewhere so giving this house at a steal price. Better hurry....
This property is off market, which means it's not currently listed for sale or rent on Zillow. This may be different from what's available on other websites or public sources.

