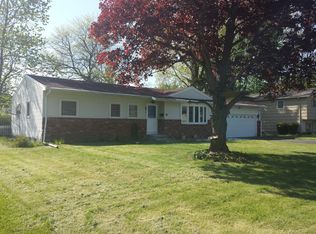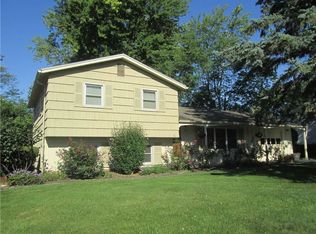Closed
$350,000
14 Westerloe Ave, Rochester, NY 14620
4beds
2,358sqft
Single Family Residence
Built in 1962
0.31 Acres Lot
$372,300 Zestimate®
$148/sqft
$2,737 Estimated rent
Maximize your home sale
Get more eyes on your listing so you can sell faster and for more.
Home value
$372,300
$346,000 - $398,000
$2,737/mo
Zestimate® history
Loading...
Owner options
Explore your selling options
What's special
This charming property embodies suburban living with its convenient location and surroundings. Nestled in the heart of Brighton, this residence offers a perfect blend of comfort and accessibility. Boasting a well-appointed modern interior, the home features spacious living areas adorned with abundant natural light. Notice the custom storage cabinetry and contemporary light fixtures on the main floor for modern flair. The kitchen, designed for both functionality and style, is an inviting space for entertaining. The main level reveals spacious bedrooms, while the lower level offers versatile open space suitable for a movie room, office, exercise area, and a bedroom with full bathroom and laundry facilities. There's even potential for a kitchenette. Step outside to the spacious flat backyard, a perfect venue for summer activities. New AC/driveway. Located in close proximity to the 12 Corners, Strong Hospital, parks, schools, shops, and dining options. Upper level SF from tax records is 1263, lower level measured as 1095 total SF is 2,358. Delayed Negotiations Sunday March 17th, offers to be reviewed at 7pm.
Zillow last checked: 8 hours ago
Listing updated: July 30, 2024 at 09:37am
Listed by:
Jeffrey A. Scofield 585-279-8252,
RE/MAX Plus
Bought with:
Tiffany A. Montgomery, 10401281052
Revolution Real Estate
Source: NYSAMLSs,MLS#: R1524478 Originating MLS: Rochester
Originating MLS: Rochester
Facts & features
Interior
Bedrooms & bathrooms
- Bedrooms: 4
- Bathrooms: 3
- Full bathrooms: 2
- 1/2 bathrooms: 1
- Main level bathrooms: 2
- Main level bedrooms: 3
Heating
- Gas, Forced Air
Cooling
- Central Air
Appliances
- Included: Dryer, Dishwasher, Electric Oven, Electric Range, Gas Water Heater, Microwave, Refrigerator, Washer
- Laundry: In Basement
Features
- Breakfast Bar, Separate/Formal Dining Room, Entrance Foyer, Separate/Formal Living Room, Granite Counters, Pantry, Bedroom on Main Level, Bath in Primary Bedroom, Main Level Primary
- Flooring: Ceramic Tile, Hardwood, Laminate, Varies
- Basement: Exterior Entry,Full,Finished,Walk-Up Access
- Has fireplace: No
Interior area
- Total structure area: 2,358
- Total interior livable area: 2,358 sqft
Property
Parking
- Total spaces: 1
- Parking features: Attached, Garage
- Attached garage spaces: 1
Features
- Levels: Two
- Stories: 2
- Exterior features: Blacktop Driveway
Lot
- Size: 0.31 Acres
- Dimensions: 90 x 150
- Features: Residential Lot
Details
- Parcel number: 2620001361200001024000
- Special conditions: Standard
Construction
Type & style
- Home type: SingleFamily
- Architectural style: Raised Ranch
- Property subtype: Single Family Residence
Materials
- Composite Siding
- Foundation: Block
- Roof: Asphalt
Condition
- Resale
- Year built: 1962
Utilities & green energy
- Electric: Circuit Breakers
- Sewer: Connected
- Water: Connected, Public
- Utilities for property: Cable Available, High Speed Internet Available, Sewer Connected, Water Connected
Community & neighborhood
Location
- Region: Rochester
- Subdivision: Highland Grove
Other
Other facts
- Listing terms: Cash,Conventional,FHA,VA Loan
Price history
| Date | Event | Price |
|---|---|---|
| 5/24/2024 | Sold | $350,000+27.5%$148/sqft |
Source: | ||
| 3/21/2024 | Pending sale | $274,500$116/sqft |
Source: | ||
| 3/18/2024 | Contingent | $274,500$116/sqft |
Source: | ||
| 3/7/2024 | Listed for sale | $274,500+33.9%$116/sqft |
Source: | ||
| 12/11/2020 | Sold | $205,000-2.3%$87/sqft |
Source: | ||
Public tax history
| Year | Property taxes | Tax assessment |
|---|---|---|
| 2024 | -- | $194,500 |
| 2023 | -- | $194,500 |
| 2022 | -- | $194,500 |
Find assessor info on the county website
Neighborhood: 14620
Nearby schools
GreatSchools rating
- NACouncil Rock Primary SchoolGrades: K-2Distance: 1.9 mi
- 7/10Twelve Corners Middle SchoolGrades: 6-8Distance: 1.1 mi
- 8/10Brighton High SchoolGrades: 9-12Distance: 1.1 mi
Schools provided by the listing agent
- District: Brighton
Source: NYSAMLSs. This data may not be complete. We recommend contacting the local school district to confirm school assignments for this home.

