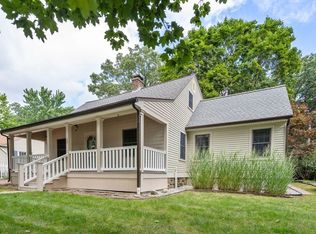Sold for $395,000
$395,000
14 Westbrook Rd, Worcester, MA 01602
2beds
1,210sqft
Single Family Residence
Built in 1940
7,200 Square Feet Lot
$445,200 Zestimate®
$326/sqft
$2,680 Estimated rent
Home value
$445,200
$423,000 - $467,000
$2,680/mo
Zestimate® history
Loading...
Owner options
Explore your selling options
What's special
Traditional and classic cape style home located in a convenient neighborhood near the Flagg Street School. Front to back living room with a brick fireplace and coal stove insert and a pallet of coal. Just off the living room is a den or home office with built-in bookcases. The formal dining room is accented with dual corner built-in display shelves and opens to the generous kitchen that offers plenty of cherry cabinets, tile backsplash and neutral counter tops. The first floor full bath features a walk-in shower for easy access. Two front to back bedrooms are on the second floor with another full bath for convenience. All hardwood floors, generator, 1 car garage, flat yard with a wooded back yard. Great location to both the Salisbury St and Pleasant St corridor as well as downtown. Welcome to Worcester and everything that it has to offer.
Zillow last checked: 8 hours ago
Listing updated: May 17, 2023 at 02:30pm
Listed by:
Jeff Burk 508-826-3301,
RE/MAX Vision 508-595-9900
Bought with:
Erin Mahoney
ERA Key Realty Services- Spenc
Source: MLS PIN,MLS#: 73099551
Facts & features
Interior
Bedrooms & bathrooms
- Bedrooms: 2
- Bathrooms: 2
- Full bathrooms: 2
Primary bedroom
- Features: Flooring - Hardwood
- Level: Second
- Area: 165
- Dimensions: 11 x 15
Bedroom 2
- Features: Flooring - Hardwood
- Level: Second
- Area: 150
- Dimensions: 10 x 15
Primary bathroom
- Features: No
Bathroom 1
- Features: Bathroom - Full, Bathroom - With Shower Stall, Flooring - Stone/Ceramic Tile
- Level: First
Bathroom 2
- Features: Bathroom - Full, Bathroom - Tiled With Tub & Shower, Flooring - Stone/Ceramic Tile
- Level: Second
Dining room
- Features: Closet/Cabinets - Custom Built, Flooring - Hardwood
- Level: First
- Area: 120
- Dimensions: 10 x 12
Family room
- Features: Flooring - Wall to Wall Carpet
- Level: First
- Area: 77
- Dimensions: 7 x 11
Kitchen
- Features: Flooring - Hardwood, Countertops - Stone/Granite/Solid
- Level: First
- Area: 160
- Dimensions: 10 x 16
Living room
- Features: Flooring - Hardwood
- Level: First
- Area: 231
- Dimensions: 11 x 21
Heating
- Central, Steam, Natural Gas
Cooling
- Window Unit(s)
Appliances
- Included: Gas Water Heater, Range, Dishwasher, Disposal, Microwave, Refrigerator, Washer, Dryer
- Laundry: In Basement
Features
- Flooring: Tile, Hardwood
- Doors: Insulated Doors, Storm Door(s)
- Windows: Insulated Windows
- Basement: Full,Interior Entry
- Number of fireplaces: 1
- Fireplace features: Living Room
Interior area
- Total structure area: 1,210
- Total interior livable area: 1,210 sqft
Property
Parking
- Total spaces: 3
- Parking features: Attached, Paved Drive, Off Street, Deeded, Paved
- Attached garage spaces: 1
- Uncovered spaces: 2
Accessibility
- Accessibility features: No
Features
- Frontage length: 60.00
Lot
- Size: 7,200 sqft
Details
- Parcel number: 1800280
- Zoning: RS-10
Construction
Type & style
- Home type: SingleFamily
- Architectural style: Cape
- Property subtype: Single Family Residence
Materials
- Frame
- Foundation: Stone
- Roof: Shingle
Condition
- Year built: 1940
Utilities & green energy
- Electric: Circuit Breakers
- Sewer: Public Sewer
- Water: Public
- Utilities for property: for Electric Range
Community & neighborhood
Community
- Community features: Public Transportation, Shopping, Park, Highway Access, House of Worship, Public School, T-Station, University, Sidewalks
Location
- Region: Worcester
Other
Other facts
- Road surface type: Paved
Price history
| Date | Event | Price |
|---|---|---|
| 5/17/2023 | Sold | $395,000+6.8%$326/sqft |
Source: MLS PIN #73099551 Report a problem | ||
| 4/20/2023 | Contingent | $369,900$306/sqft |
Source: MLS PIN #73099551 Report a problem | ||
| 4/17/2023 | Listed for sale | $369,900+60.8%$306/sqft |
Source: MLS PIN #73099551 Report a problem | ||
| 6/26/2008 | Sold | $230,000+187.9%$190/sqft |
Source: Public Record Report a problem | ||
| 1/10/1997 | Sold | $79,900$66/sqft |
Source: Public Record Report a problem | ||
Public tax history
| Year | Property taxes | Tax assessment |
|---|---|---|
| 2025 | $4,593 +1.6% | $348,200 +5.9% |
| 2024 | $4,522 +4.9% | $328,900 +9.4% |
| 2023 | $4,311 +9.4% | $300,600 +16% |
Find assessor info on the county website
Neighborhood: 01602
Nearby schools
GreatSchools rating
- 7/10Flagg Street SchoolGrades: K-6Distance: 0.2 mi
- 4/10Forest Grove Middle SchoolGrades: 7-8Distance: 1.1 mi
- 4/10Doherty Memorial High SchoolGrades: 9-12Distance: 1 mi
Get a cash offer in 3 minutes
Find out how much your home could sell for in as little as 3 minutes with a no-obligation cash offer.
Estimated market value$445,200
Get a cash offer in 3 minutes
Find out how much your home could sell for in as little as 3 minutes with a no-obligation cash offer.
Estimated market value
$445,200
