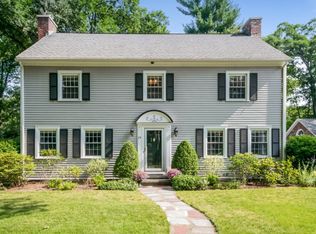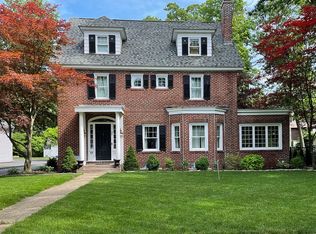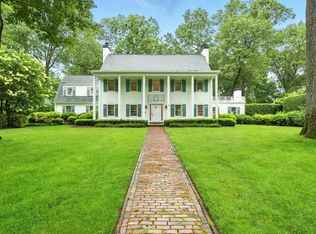Sold for $605,000
$605,000
14 Wendover Rd, Longmeadow, MA 01106
4beds
2,676sqft
Single Family Residence
Built in 1922
0.32 Acres Lot
$662,100 Zestimate®
$226/sqft
$4,255 Estimated rent
Home value
$662,100
$629,000 - $695,000
$4,255/mo
Zestimate® history
Loading...
Owner options
Explore your selling options
What's special
Located in the desirable and tranquil Colony Hills neighborhood, this classic well kept 9 room, 4 bedroom, 3.5 bath home is an investment in your quality of life. The spacious LR has a welcoming fireplace with the formal DR on one side and a sun room on the other side which could be used as a 2nd office. The kitchen has SS appliances and granite counters with mudroom, laundry and storage closets. The paneled den with 1/2 bath, custom shelves, bow windows and a dutch door to a screem porch looks onto the spacious and flat yard. Second floor has 3 bedrooms (one with a walk-in closet/dressing room) and 2 full baths (one as Jack & Jill or for Master BR on the 2nd floor). Another Master BedRoom suite is on the 3rd floor with full bath, walk in closet and cedar closet. The backyard has a large flagstone patio (with entry to the porch) and a beautiful classic stone wall. Newer roof and heating system 1/20/20, most rooms with hardwood floors.Make this house your home.
Zillow last checked: 8 hours ago
Listing updated: May 12, 2023 at 10:11am
Listed by:
Turnberg & Swallow Team 413-314-3383,
Coldwell Banker Realty - Western MA 413-567-8931,
Ann Turnberg 413-374-3762
Bought with:
Angela M. Accorsi
Coldwell Banker Realty - Western MA
Source: MLS PIN,MLS#: 73086752
Facts & features
Interior
Bedrooms & bathrooms
- Bedrooms: 4
- Bathrooms: 4
- Full bathrooms: 3
- 1/2 bathrooms: 1
- Main level bathrooms: 1
Primary bedroom
- Features: Bathroom - Full, Vaulted Ceiling(s), Walk-In Closet(s), Cedar Closet(s), Flooring - Wall to Wall Carpet
- Level: Third
Bedroom 2
- Features: Bathroom - Full, Closet, Flooring - Hardwood
- Level: Second
Bedroom 3
- Features: Closet, Flooring - Hardwood
- Level: Second
Bedroom 4
- Features: Closet, Flooring - Hardwood
- Level: Second
Primary bathroom
- Features: Yes
Bathroom 1
- Features: Bathroom - Half, Flooring - Hardwood, Beadboard, Pedestal Sink
- Level: Main,First
Bathroom 2
- Features: Bathroom - Full, Bathroom - Tiled With Tub & Shower, Closet - Linen, Flooring - Stone/Ceramic Tile, Pedestal Sink
- Level: Second
Bathroom 3
- Features: Bathroom - Full, Bathroom - With Tub & Shower, Closet - Linen, Flooring - Stone/Ceramic Tile, Pedestal Sink
- Level: Second
Dining room
- Features: Flooring - Hardwood, French Doors, Crown Molding
- Level: Main,First
Kitchen
- Features: Countertops - Stone/Granite/Solid, Stainless Steel Appliances
- Level: Main,First
Living room
- Features: Closet/Cabinets - Custom Built, French Doors, Cable Hookup, Recessed Lighting, Archway, Crown Molding
- Level: Main,First
Office
- Features: Bathroom - Half, Wood / Coal / Pellet Stove, Closet/Cabinets - Custom Built, Window(s) - Bay/Bow/Box, Exterior Access
- Level: Main
Heating
- Steam, Natural Gas
Cooling
- Window Unit(s)
Appliances
- Included: Gas Water Heater, Leased Water Heater, Range, Dishwasher, Disposal, Freezer, Washer, Dryer
- Laundry: Pantry, Main Level, Electric Dryer Hookup, Exterior Access, First Floor, Washer Hookup
Features
- Bathroom - Full, Bathroom - With Tub & Shower, Bathroom - Half, Closet/Cabinets - Custom Built, Bathroom, Home Office, Sun Room, Internet Available - Unknown
- Flooring: Wood, Tile, Vinyl, Carpet, Flooring - Stone/Ceramic Tile, Flooring - Hardwood
- Doors: French Doors
- Windows: Bay/Bow/Box
- Basement: Full,Interior Entry,Concrete,Unfinished
- Number of fireplaces: 1
- Fireplace features: Living Room, Wood / Coal / Pellet Stove
Interior area
- Total structure area: 2,676
- Total interior livable area: 2,676 sqft
Property
Parking
- Total spaces: 8
- Parking features: Attached, Paved Drive, Off Street, Paved
- Attached garage spaces: 2
- Uncovered spaces: 6
Features
- Patio & porch: Screened, Deck, Patio
- Exterior features: Porch - Screened, Deck, Patio, Rain Gutters, Sprinkler System, Garden
Lot
- Size: 0.32 Acres
- Features: Level
Details
- Parcel number: 2547339
- Zoning: res
Construction
Type & style
- Home type: SingleFamily
- Architectural style: Colonial
- Property subtype: Single Family Residence
Materials
- Frame, Brick
- Foundation: Concrete Perimeter
- Roof: Shingle
Condition
- Year built: 1922
Utilities & green energy
- Electric: Circuit Breakers
- Sewer: Public Sewer
- Water: Public
- Utilities for property: for Electric Range, Washer Hookup
Green energy
- Energy efficient items: Thermostat
Community & neighborhood
Community
- Community features: Public Transportation, Shopping, Pool, Tennis Court(s), Park, Walk/Jog Trails, Stable(s), Golf, Medical Facility, Bike Path, Conservation Area, Highway Access, House of Worship, Marina, Public School, University
Location
- Region: Longmeadow
Other
Other facts
- Listing terms: Contract
- Road surface type: Paved
Price history
| Date | Event | Price |
|---|---|---|
| 5/12/2023 | Sold | $605,000+10%$226/sqft |
Source: MLS PIN #73086752 Report a problem | ||
| 3/23/2023 | Contingent | $550,000$206/sqft |
Source: MLS PIN #73086752 Report a problem | ||
| 3/12/2023 | Listed for sale | $550,000+15.8%$206/sqft |
Source: MLS PIN #73086752 Report a problem | ||
| 8/18/2021 | Sold | $475,000$178/sqft |
Source: MLS PIN #72773085 Report a problem | ||
| 8/1/2021 | Pending sale | $475,000$178/sqft |
Source: MLS PIN #72773085 Report a problem | ||
Public tax history
| Year | Property taxes | Tax assessment |
|---|---|---|
| 2025 | $12,083 +3.6% | $572,100 +1.4% |
| 2024 | $11,666 +11.7% | $564,100 +23.8% |
| 2023 | $10,447 +3% | $455,800 +10.7% |
Find assessor info on the county website
Neighborhood: 01106
Nearby schools
GreatSchools rating
- 8/10Blueberry Hill Elementary SchoolGrades: K-5Distance: 0.8 mi
- 6/10Williams Middle SchoolGrades: 6-8Distance: 1 mi
- 9/10Longmeadow High SchoolGrades: 9-12Distance: 1 mi
Schools provided by the listing agent
- Elementary: Blueberry Hill
- Middle: Williams
- High: Longmeadow
Source: MLS PIN. This data may not be complete. We recommend contacting the local school district to confirm school assignments for this home.
Get pre-qualified for a loan
At Zillow Home Loans, we can pre-qualify you in as little as 5 minutes with no impact to your credit score.An equal housing lender. NMLS #10287.
Sell with ease on Zillow
Get a Zillow Showcase℠ listing at no additional cost and you could sell for —faster.
$662,100
2% more+$13,242
With Zillow Showcase(estimated)$675,342


