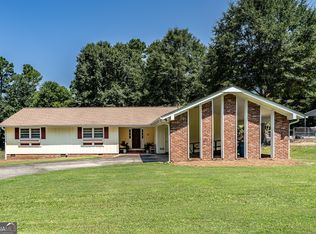Closed
$340,000
14 Wellington Way SE, Rome, GA 30161
3beds
2,470sqft
Single Family Residence
Built in 1977
2 Acres Lot
$338,400 Zestimate®
$138/sqft
$2,300 Estimated rent
Home value
$338,400
Estimated sales range
Not available
$2,300/mo
Zestimate® history
Loading...
Owner options
Explore your selling options
What's special
Welcome to 14 Wellington Way - Twickenham! Nestled on two private acres, this inviting ranch blends comfort, elegance, and timeless appeal. With 3 bedrooms and 2.5 baths, the home features an updated master bath and an open, flowing layout designed for both everyday living and effortless entertaining. The spacious design moves seamlessly from the main living areas to the large entertaining deck, perfect for gatherings or quiet evenings outdoors overlooking the wide-open yard with plenty of space to relax or play. A finished man cave adds the perfect touch - whether for watching the game, working out, or creating your own retreat. Every detail invites you to relax and unwind - from the warm natural light to the private, wooded backdrop. Ideally located just off Highway 411, enjoy easy access to Rome, Cartersville, and nearby amenities while still feeling a world away. This is truly a special property combining style, space, and serenity - the perfect blend of country tranquility and city convenience
Zillow last checked: 8 hours ago
Listing updated: December 12, 2025 at 07:58pm
Listed by:
Dale Willerson 706-767-2420,
Keller Williams Northwest
Bought with:
Lori Walker Davidson, 383869
Hardy Realty & Development Company
Source: GAMLS,MLS#: 10626685
Facts & features
Interior
Bedrooms & bathrooms
- Bedrooms: 3
- Bathrooms: 3
- Full bathrooms: 2
- 1/2 bathrooms: 1
- Main level bathrooms: 2
- Main level bedrooms: 3
Dining room
- Features: Separate Room
Heating
- Central
Cooling
- Ceiling Fan(s), Central Air
Appliances
- Included: Dishwasher, Microwave, Oven/Range (Combo)
- Laundry: Other
Features
- Beamed Ceilings, Bookcases, Master On Main Level
- Flooring: Hardwood
- Basement: None
- Attic: Pull Down Stairs
- Number of fireplaces: 1
Interior area
- Total structure area: 2,470
- Total interior livable area: 2,470 sqft
- Finished area above ground: 2,470
- Finished area below ground: 0
Property
Parking
- Parking features: Carport
- Has carport: Yes
Features
- Levels: One
- Stories: 1
- Fencing: Back Yard,Fenced
Lot
- Size: 2 Acres
- Features: Level, Private
Details
- Additional structures: Outbuilding
- Parcel number: J15Z 404
Construction
Type & style
- Home type: SingleFamily
- Architectural style: Ranch
- Property subtype: Single Family Residence
Materials
- Wood Siding
- Roof: Composition
Condition
- Resale
- New construction: No
- Year built: 1977
Utilities & green energy
- Sewer: Septic Tank
- Water: Public
- Utilities for property: Cable Available, Electricity Available, Natural Gas Available
Community & neighborhood
Community
- Community features: None
Location
- Region: Rome
- Subdivision: Twickenham Est
Other
Other facts
- Listing agreement: Exclusive Right To Sell
Price history
| Date | Event | Price |
|---|---|---|
| 12/12/2025 | Sold | $340,000-2.7%$138/sqft |
Source: | ||
| 12/5/2025 | Pending sale | $349,500$141/sqft |
Source: | ||
| 10/17/2025 | Listed for sale | $349,500-4%$141/sqft |
Source: | ||
| 8/25/2025 | Listing removed | $364,000$147/sqft |
Source: | ||
| 8/7/2025 | Price change | $364,000-1.4%$147/sqft |
Source: | ||
Public tax history
| Year | Property taxes | Tax assessment |
|---|---|---|
| 2024 | $4,464 +26.2% | $151,605 -3.4% |
| 2023 | $3,538 +41.4% | $156,909 +69% |
| 2022 | $2,501 +4.1% | $92,828 +8.6% |
Find assessor info on the county website
Neighborhood: 30161
Nearby schools
GreatSchools rating
- NAPepperell Primary SchoolGrades: PK-1Distance: 2.6 mi
- 6/10Pepperell High SchoolGrades: 8-12Distance: 2.8 mi
- 5/10Pepperell Elementary SchoolGrades: 2-4Distance: 3.4 mi
Schools provided by the listing agent
- Elementary: Pepperell Primary/Elementary
- Middle: Pepperell
- High: Pepperell
Source: GAMLS. This data may not be complete. We recommend contacting the local school district to confirm school assignments for this home.
Get pre-qualified for a loan
At Zillow Home Loans, we can pre-qualify you in as little as 5 minutes with no impact to your credit score.An equal housing lender. NMLS #10287.
