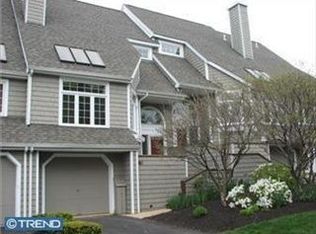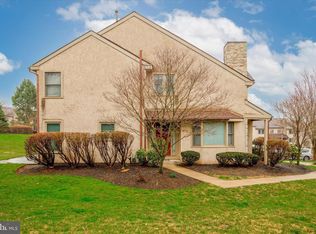Townhome for sale by owner in Chesterbrook, PA 19087. This stunning home is located in Chesterbrook's most sought after community - Landmark. Ann Capron design and built by Bentley, this home is very special. Four levels of living space make this 2700 square foot home feel huge. Home features 4 large bedrooms and 2.5 baths. A master suite is located on the main level. Two bedrooms, a full bathroom and open area office are located on the upper level. While the fourth bedroom is located in the brightly finished fourth level. Fourth level has lots of storage too. This home has room for everyone in the family to find their privacy. Meticulously maintained and updated, this home features new millwork throughout and crown molding on the main level while wide window and door casings are just a few features that set this home apart. Recent updates include: New bathrooms (2006) New windows (2009) New roof (2006) New heater & AC (2007) Water heater (2008) New neutral paint throughout (2012) New siding (
This property is off market, which means it's not currently listed for sale or rent on Zillow. This may be different from what's available on other websites or public sources.

