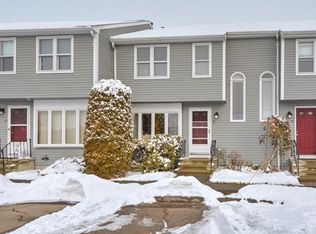Immaculate townhouse at Village on the Pond. Open floor plan, kitchen with granite countertops and stainless appliances, 2 full baths, spacious master bedroom with walk-in closet and private full bath. Spacious finished walk-out basement with family room and exercise area leading to private patio. This complex is situated on beautiful pond where you can enjoy kayaking, fishing or a picnic. Quick access to commuter rail and major highways to Boston and Providence. Relax and take in the beauty of woodlands and nature from your private deck. Natural gas heat and cooking, central air, newer appliances. Newer roof, deck and exterior painted.
This property is off market, which means it's not currently listed for sale or rent on Zillow. This may be different from what's available on other websites or public sources.
