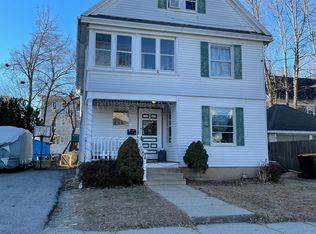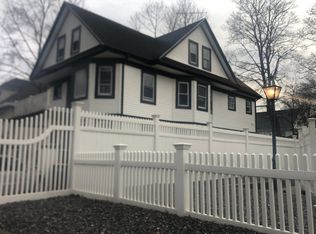Outstanding opportunity with this well maintained 2 family in convenient downtown location! Solid & well built w/high ceilings throughout both units! Lots of living space! Separate utilities Many updates to building including updated kitchens with maple cabinets with granite counters, stainless steel appliances, newer bath on 3rd floor and updated baths on the other two, replacement windows. young roof, Both units in good condition Second and third floor combine for a spacious 4 bedroom unit with baths on both floors.1st floor unit is a clean unit. Hardwoods throughout the house, Good size living and dining rooms. Ample storage and big back yard. Laundry in basement, fully rented, Close to commuter routes, Trains, hospitals, stores, and parks. Plenty of off street parking. Don't let lack of photos dissuade you...bad timing....xmas decorations everywhere.
This property is off market, which means it's not currently listed for sale or rent on Zillow. This may be different from what's available on other websites or public sources.

