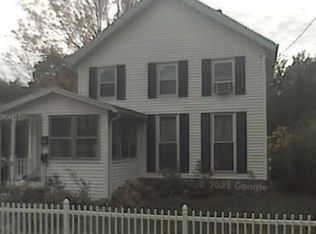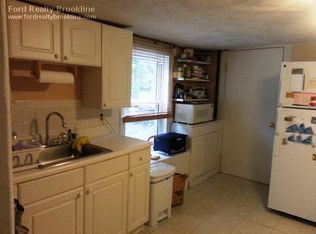Spectacular West Newton Square townhouse, built in 2012, within close proximity to fabulous restaurants, shops, and all the amenities The Square has to offer. This residence consists of four bedrooms and three and one half-bathrooms with approximately 2120 square feet of living area. Wonderful open floor plan, high ceilings, gorgeous moldings, beautiful finished details and abundant natural light are among the many special features of this impressive, young town home. The kitchen, appointed with stainless-steel appliances, granite countertops and breakfast bar, opens to a lovely dining room and a family room with a fireplace. There is an amazing master suite with walk-in closet and stunning en suite bathroom. There are two more generously-sized bedrooms, laundry area, and full bathroom on the second floor. The third floor has a huge second master suite. There is a private driveway with parking for two cars plus a lovely level fenced yard for intimate entertaining.
This property is off market, which means it's not currently listed for sale or rent on Zillow. This may be different from what's available on other websites or public sources.

