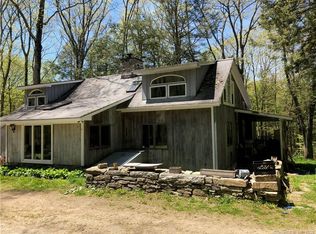Macedonia State Forest and the crest of 294.62 acres of rolling mountains provide the superb setting for a newly renovated 5 Bedroom, 5.5 Bath home for sale in Sharon, CT. The grandeur of the setting is reflected by the luxury and spaciousness of the architecture that takes full advantage of the 360 degree protected views spanning the Litchfield Hills and Hudson Valley. The long driveway with
This property is off market, which means it's not currently listed for sale or rent on Zillow. This may be different from what's available on other websites or public sources.
