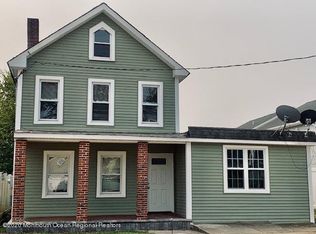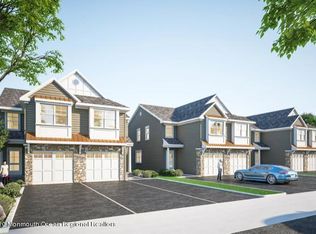Duplex style Townhouse features hardwood floors throughout, crown molding, 9 ft ceilings on first floor . Open floor plan with gourmet kitchen w/ Quartz counter top and stainless steel appliances. Walk up your split staircase to generous sized bedrooms with tray ceilings and plenty of closet space. Slider doors to Trex deck and private yard perfect for entertaining! Walking distance to town and waterfront park ! Perfect for commuters minutes to parkway and train! Last unit available! Move in end of summer! 5 year tax abatement!
This property is off market, which means it's not currently listed for sale or rent on Zillow. This may be different from what's available on other websites or public sources.


