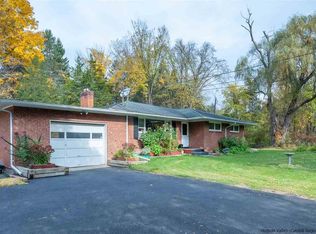Closed
$425,000
14 Waters (Pvt) Drive, Stone Ridge, NY 12484
2beds
1,779sqft
Single Family Residence
Built in 1924
1.39 Acres Lot
$427,800 Zestimate®
$239/sqft
$2,968 Estimated rent
Home value
$427,800
$355,000 - $518,000
$2,968/mo
Zestimate® history
Loading...
Owner options
Explore your selling options
What's special
Welcome to this renovated 1924 Colonial gem, nestled on 1.39 acres down a private road in the charming hamlet of Stone Ridge.
Step into the heart of the home—a galley kitchen featuring brand-new countertops and cabinets, perfect for culinary creations. With a full bathroom added on the first floor, convenience is at your fingertips. Imagine cozying up by the inviting working fireplace this Fall. Still, for now, entertaining friends or relaxing on the expansive deck located off the living room is the thing to do.
Significant upgrades throughout the home include 12 newly replaced windows, enhanced insulation, and fresh siding, ensuring both comfort and efficiency.
Venture upstairs to discover two comfortable bedrooms, a newly renovated bathroom, and a versatile small room with a window that could serve as a cozy office or additional storage space.
The walkout basement offers utility access, UV light, and washer and dryer hookups for added convenience.
Situated just moments from scenic bike and rail trails, the stunning Mohonk Mountain, historic Kingston, and major shopping areas, this home offers privacy and accessibility.
Zillow last checked: 8 hours ago
Listing updated: October 24, 2025 at 07:41am
Listed by:
Jennifer Fivelsdal 845-594-9947,
JFive Homes Realty,LLC
Bought with:
Robert Airhart, 10401337446
Compass Greater New York, LLC
Source: HVCRMLS,MLS#: 20243912
Facts & features
Interior
Bedrooms & bathrooms
- Bedrooms: 2
- Bathrooms: 2
- Full bathrooms: 2
Bedroom
- Description: Ceiling Fan
- Level: Second
Bathroom
- Description: Added 2024
- Level: First
Bathroom
- Description: Renovated 2022
- Level: Second
Basement
- Description: Walkout, interior access
- Level: Basement
Family room
- Description: Sunny several windows
- Level: First
Great room
- Description: Fireplace. Stairs to second floor
- Level: First
Kitchen
- Description: Galley - renovated
- Level: First
Other
- Description: small room with window/ attic access
- Level: Second
Other
- Description: Mudroom
Heating
- Baseboard, Oil
Cooling
- Attic Fan
Appliances
- Included: Refrigerator, Electric Range, Dishwasher
- Laundry: Lower Level, Washer Hookup
Features
- Flooring: Carpet, Ceramic Tile, Laminate, Vinyl, Wood
- Basement: Exterior Entry,Partial,Walk-Out Access,Walk-Up Access
- Number of fireplaces: 1
- Fireplace features: Living Room, Masonry, Wood Burning
Interior area
- Total structure area: 1,779
- Total interior livable area: 1,779 sqft
- Finished area above ground: 1,779
- Finished area below ground: 0
Property
Parking
- Parking features: Circular Driveway, Parking Lot
- Has uncovered spaces: Yes
Features
- Levels: Two
- Stories: 2
- Patio & porch: Deck
- Fencing: None
- Has view: Yes
- View description: Meadow
Lot
- Size: 1.39 Acres
- Features: Private
Details
- Parcel number: 69.812.200
- Zoning: R3
- Special conditions: Standard
Construction
Type & style
- Home type: SingleFamily
- Architectural style: Colonial
- Property subtype: Single Family Residence
Materials
- Frame, Vinyl Siding
- Foundation: Stone
- Roof: Asphalt,Shingle
Condition
- Updated/Remodeled
- New construction: No
- Year built: 1924
Utilities & green energy
- Electric: 200+ Amp Service
- Sewer: Septic Tank
- Water: Well
Community & neighborhood
Security
- Security features: Carbon Monoxide Detector(s), Smoke Detector(s)
Community
- Community features: Park
Location
- Region: Stone Ridge
- Subdivision: Other
Other
Other facts
- Road surface type: Asphalt
Price history
| Date | Event | Price |
|---|---|---|
| 10/23/2025 | Sold | $425,000-1.8%$239/sqft |
Source: | ||
| 10/23/2025 | Pending sale | $432,800$243/sqft |
Source: | ||
| 10/6/2025 | Contingent | $432,800$243/sqft |
Source: | ||
| 8/13/2025 | Price change | $432,800-2.3%$243/sqft |
Source: | ||
| 7/9/2025 | Price change | $442,800-1.6%$249/sqft |
Source: | ||
Public tax history
Tax history is unavailable.
Neighborhood: 12484
Nearby schools
GreatSchools rating
- 7/10Marbletown Elementary SchoolGrades: K-3Distance: 0.9 mi
- 4/10Rondout Valley Junior High SchoolGrades: 7-8Distance: 2.5 mi
- 5/10Rondout Valley High SchoolGrades: 9-12Distance: 2.5 mi
Schools provided by the listing agent
- Elementary: Marbletown K-3
Source: HVCRMLS. This data may not be complete. We recommend contacting the local school district to confirm school assignments for this home.
Sell for more on Zillow
Get a free Zillow Showcase℠ listing and you could sell for .
$427,800
2% more+ $8,556
With Zillow Showcase(estimated)
$436,356