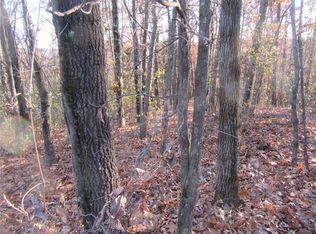Sold for $460,000 on 07/11/24
$460,000
14 Washington St, Eureka Springs, AR 72632
4beds
3,358sqft
Single Family Residence
Built in 1920
4,835.16 Square Feet Lot
$471,400 Zestimate®
$137/sqft
$2,126 Estimated rent
Home value
$471,400
Estimated sales range
Not available
$2,126/mo
Zestimate® history
Loading...
Owner options
Explore your selling options
What's special
If you want a large, roomy, and well-loved home in a fantastic location, then you have found what you have been wanting. The downtown shopping district is a short walk away, and you are close to the artistic White Street area. The home features a large kitchen, a spacious formal dining room, and an additional casual dining area. It also has four large-sized bedrooms. Parking is a big plus with this property—two enclosed attached garage spaces and two ample parking areas outside with access from Dickey Alley. The wooded view to the rear of this home is serene. This home also features lots of interior storage. Some recent improvements include indoor/outdoor carpeting on the expansive enclosed front porch, a new garage door, gutters, and a new washer/dryer and range hood. This rare find and location is ready for you to enjoy Eureka Springs.
Zillow last checked: 8 hours ago
Listing updated: July 11, 2024 at 09:42am
Listed by:
P. Henry Thornton IV 479-981-0248,
Arkansas Complete Realty
Bought with:
Mary Ann Wooten, PB00088576
All Seasons MW Realty
Source: ArkansasOne MLS,MLS#: 1277348 Originating MLS: Northwest Arkansas Board of REALTORS MLS
Originating MLS: Northwest Arkansas Board of REALTORS MLS
Facts & features
Interior
Bedrooms & bathrooms
- Bedrooms: 4
- Bathrooms: 2
- Full bathrooms: 2
Heating
- Central, Gas
Cooling
- Central Air
Appliances
- Included: Dryer, Gas Oven, Gas Water Heater, Refrigerator, Washer
Features
- Attic, Ceiling Fan(s), Walk-In Closet(s), Workshop
- Flooring: Carpet, Concrete, Ceramic Tile, Wood
- Windows: Double Pane Windows, Single Pane, Blinds
- Basement: Partial,Walk-Out Access
- Number of fireplaces: 2
- Fireplace features: Electric, Living Room
Interior area
- Total structure area: 3,358
- Total interior livable area: 3,358 sqft
Property
Parking
- Total spaces: 2
- Parking features: Attached, Garage, Garage Door Opener
- Has attached garage: Yes
- Covered spaces: 2
Features
- Levels: Three Or More
- Stories: 3
- Patio & porch: Covered, Stone
- Exterior features: Concrete Driveway
- Fencing: None
- Waterfront features: None
Lot
- Size: 4,835 sqft
- Features: Cleared, City Lot, Subdivision
Details
- Additional structures: None
- Additional parcels included: 92501037000
- Parcel number: 92501042000
- Zoning: N
- Special conditions: None
Construction
Type & style
- Home type: SingleFamily
- Property subtype: Single Family Residence
Materials
- Frame
- Foundation: Slab, Stone
- Roof: Asphalt,Shingle
Condition
- New construction: No
- Year built: 1920
Utilities & green energy
- Sewer: Public Sewer, Septic Tank
- Utilities for property: Cable Available, Electricity Available, Natural Gas Available, Sewer Available, Septic Available
Community & neighborhood
Community
- Community features: Shopping
Location
- Region: Eureka Springs
- Subdivision: Riley & Armstrong
Other
Other facts
- Road surface type: Dirt
Price history
| Date | Event | Price |
|---|---|---|
| 7/11/2024 | Sold | $460,000-4%$137/sqft |
Source: | ||
| 5/28/2024 | Listed for sale | $479,000+57%$143/sqft |
Source: | ||
| 8/25/2022 | Sold | $305,000-12.8%$91/sqft |
Source: | ||
| 6/28/2022 | Price change | $349,900-7.9%$104/sqft |
Source: | ||
| 6/10/2022 | Price change | $379,900-2.6%$113/sqft |
Source: | ||
Public tax history
| Year | Property taxes | Tax assessment |
|---|---|---|
| 2024 | $3,800 +12.6% | $75,250 +35% |
| 2023 | $3,375 +30.8% | $55,728 +9.1% |
| 2022 | $2,580 +9.9% | $51,084 +10% |
Find assessor info on the county website
Neighborhood: 72632
Nearby schools
GreatSchools rating
- 8/10Eureka Springs Middle SchoolGrades: 5-8Distance: 1.5 mi
- 9/10Eureka Springs High SchoolGrades: 9-12Distance: 1.6 mi
- 8/10Eureka Springs Elementary SchoolGrades: PK-4Distance: 1.6 mi
Schools provided by the listing agent
- District: Eureka Springs
Source: ArkansasOne MLS. This data may not be complete. We recommend contacting the local school district to confirm school assignments for this home.

Get pre-qualified for a loan
At Zillow Home Loans, we can pre-qualify you in as little as 5 minutes with no impact to your credit score.An equal housing lender. NMLS #10287.
Sell for more on Zillow
Get a free Zillow Showcase℠ listing and you could sell for .
$471,400
2% more+ $9,428
With Zillow Showcase(estimated)
$480,828