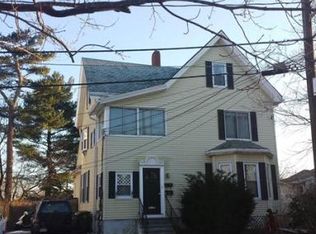The perfect combination of space, condition, and location with this stunning four-bedroom, three full bath townhouse in bustling Watertown. The bright and comfortable living room leads to large dining room and kitchen with granite counters and stainless-steel appliances. High ceilings, abundant natural light, and hardwood floors complete the first-floor space. The bedrooms on the second floor all provide ample space, high ceilings, and hardwood floors. The third floor could be a master suite/family room/game room and has a full bath, built-in vanity, and custom built closet. Separate driveway allows for unencumbered off-street parking. The private fenced-in yard is for your exclusive use. Lead compliance certificate in-hand, new heating system (2017), two custom closets, plenty of functional storage space, and a flexible floor plan. Walk to Watertown Sq., Arsenal Yards, Athena, public transportation, restaurants and more. Minutes to Harvard Sq., Boston, all major highways.
This property is off market, which means it's not currently listed for sale or rent on Zillow. This may be different from what's available on other websites or public sources.
