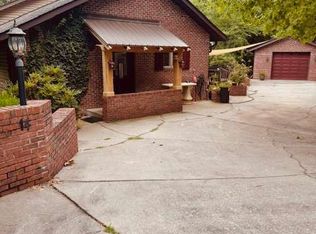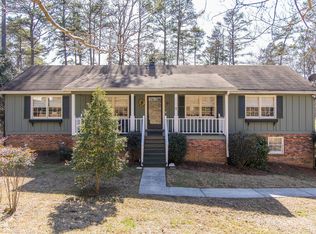Sold for $319,900
$319,900
14 Warwick Way, Rome, GA 30161
2beds
1,698sqft
SingleFamily
Built in 2003
0.84 Acres Lot
$318,200 Zestimate®
$188/sqft
$2,022 Estimated rent
Home value
$318,200
Estimated sales range
Not available
$2,022/mo
Zestimate® history
Loading...
Owner options
Explore your selling options
What's special
Your retreat awaits. Incredibly well-built & maintained custom home in the woods but located within a 5 min drive to Rome. Front sided brick w/ upgraded siding - appealing from the road and inviting inside. Detached garage w work/ area. Beautiful deck off the main floor - perfect for relaxing/ entertaining. Inside are natural pine floors, vaulted ceilings, casement windows, an open concept living/ kitchen area - kitchen appliances remain. Spacious master suite w/ electric & gas connections outside the master for a hot tub. Two lower levels are air conditioned and used for utilities, storage and an exercise area. Non- smokers, no pets and completely move-in ready.
Facts & features
Interior
Bedrooms & bathrooms
- Bedrooms: 2
- Bathrooms: 3
- Full bathrooms: 2
- 1/2 bathrooms: 1
Heating
- Other, Gas
Cooling
- Central
Appliances
- Included: Dishwasher, Dryer, Refrigerator, Washer
Features
- Flooring: Hardwood
- Basement: Partially finished
- Has fireplace: Yes
Interior area
- Total interior livable area: 1,698 sqft
Property
Parking
- Parking features: Garage - Detached
Features
- Exterior features: Other
Lot
- Size: 0.84 Acres
Details
- Parcel number: K15Y196
Construction
Type & style
- Home type: SingleFamily
Materials
- Other
- Foundation: Slab
- Roof: Asphalt
Condition
- Year built: 2003
Community & neighborhood
Location
- Region: Rome
Other
Other facts
- Class: Single Family Detached
- Sale/Rent: For Sale
- Property Type: Single Family Detached
- Cooling Source: Electric
- Lot Description: Level Lot, Private Backyard, Sloping, Wooded
- Interior: Ceilings 9 Ft Plus, Double Vanity, Carpet
- Water/Sewer: Public Water, Septic Tank
- Parking: Auto Garage Door, Garage, 1 Car
- Construction Status: Resale
- Ownership: Fee Simple
- Equipment: Alarm - Burglar
- Energy Related: Double Pane/Thermo
- Laundry Type: Other (See Remarks)
- Kitchen/Breakfast: Island, Walk-in Pantry
- Laundry Location: Basement
- Rooms: DR - Separate, Split Bedroom Plan, Loft
- Style: Cabin
- Stories: Multi - Level
- Construction: Brick Front
- Ownership: Fee Simple
Price history
| Date | Event | Price |
|---|---|---|
| 11/17/2025 | Sold | $319,900+77.7%$188/sqft |
Source: Public Record Report a problem | ||
| 11/13/2018 | Sold | $180,000-2.4%$106/sqft |
Source: | ||
| 10/9/2018 | Pending sale | $184,500$109/sqft |
Source: Atlanta Communities #8456983 Report a problem | ||
| 10/4/2018 | Price change | $184,500-2.8%$109/sqft |
Source: Atlanta Communities #8456983 Report a problem | ||
| 9/21/2018 | Listed for sale | $189,900+4368.2%$112/sqft |
Source: Atlanta Communities #8456983 Report a problem | ||
Public tax history
| Year | Property taxes | Tax assessment |
|---|---|---|
| 2024 | $2,079 +8.1% | $116,862 +8.9% |
| 2023 | $1,923 +15.6% | $107,310 +20.1% |
| 2022 | $1,664 +7.2% | $89,387 +9.3% |
Find assessor info on the county website
Neighborhood: 30161
Nearby schools
GreatSchools rating
- NAPepperell Primary SchoolGrades: PK-1Distance: 2.3 mi
- 6/10Pepperell High SchoolGrades: 8-12Distance: 2.5 mi
- 5/10Pepperell Elementary SchoolGrades: 2-4Distance: 3 mi
Schools provided by the listing agent
- Elementary: Pepperell Primary/Elementary
- Middle: Pepperell
Source: The MLS. This data may not be complete. We recommend contacting the local school district to confirm school assignments for this home.
Get pre-qualified for a loan
At Zillow Home Loans, we can pre-qualify you in as little as 5 minutes with no impact to your credit score.An equal housing lender. NMLS #10287.

