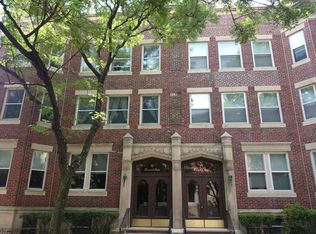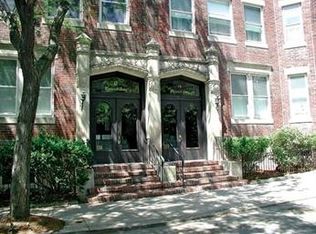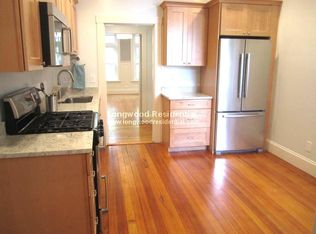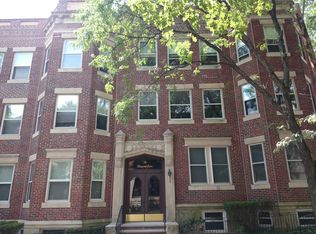In a prime Corey Farm location, this sought-after three-bedroom, two and one-half bathroom unit is set on the second floor of an impeccable, professionally managed 10 unit association of 3 brick buildings. The beautifully maintained foyer introduces a wonderful layout for both formal and informal living. Highlights include a renovated kitchen with space for eat in dining, and a grand living room with custom bookshelves, high ceilings, recessed lights, a gas fireplace. There is a separate, oversized dining room with a charming window seat. A handsome gallery hallway provides good separation between the front living areas and the spacious sleeping quarters. Additional features include a wonderful master bedroom suite with an office and a renovated bath w/ a tiled shower. Other highlights, in unit laundry and HVAC system, two other generously-sized bedrooms, ample basement storage and an assigned parking space in rear of building, completing this fabulous offering.
This property is off market, which means it's not currently listed for sale or rent on Zillow. This may be different from what's available on other websites or public sources.



