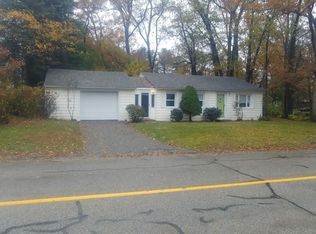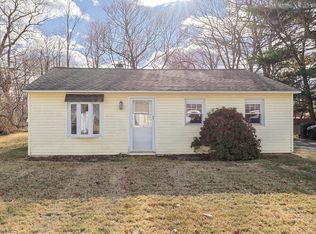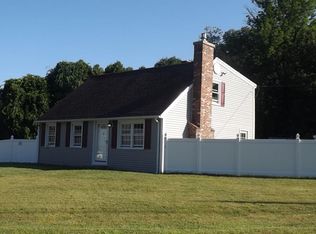Sold for $435,000
$435,000
14 Warren Rd, Auburn, MA 01501
3beds
1,520sqft
Single Family Residence
Built in 1950
0.29 Acres Lot
$445,400 Zestimate®
$286/sqft
$2,934 Estimated rent
Home value
$445,400
$405,000 - $485,000
$2,934/mo
Zestimate® history
Loading...
Owner options
Explore your selling options
What's special
Easy one-floor living is yours with this updated and expanded Ranch. The large open floorplan is ideal for grand-scale entertaining. A cabinet-packed kitchen will keep everything needed to be a good host close at hand. Additionally, guests can easily flow into the level yard through sliders on two sides of the home. Three bedrooms and two full baths complete the living area. The home is covered by a new roof and most of the windows have been replaced. Storage shed included. This super-convenient location gives quick access to loads of shopping, services and all the major travel routes.
Zillow last checked: 8 hours ago
Listing updated: May 31, 2025 at 09:13am
Listed by:
Paul Murphy 508-612-2658,
Coldwell Banker Realty - Worcester 508-795-7500
Bought with:
Shirley Zhao
Premier Realty Group
Source: MLS PIN,MLS#: 73358874
Facts & features
Interior
Bedrooms & bathrooms
- Bedrooms: 3
- Bathrooms: 2
- Full bathrooms: 2
Primary bedroom
- Features: Flooring - Wall to Wall Carpet
- Level: First
Bedroom 2
- Features: Ceiling Fan(s), Flooring - Wall to Wall Carpet
- Level: First
Bedroom 3
- Features: Ceiling Fan(s), Flooring - Wall to Wall Carpet
- Level: First
Primary bathroom
- Features: Yes
Bathroom 1
- Features: Bathroom - With Shower Stall, Closet - Linen, Flooring - Stone/Ceramic Tile, Dryer Hookup - Electric, Washer Hookup
- Level: First
Bathroom 2
- Features: Bathroom - Full, Bathroom - With Tub & Shower, Closet - Linen, Flooring - Vinyl
- Level: First
Dining room
- Level: First
Kitchen
- Features: Flooring - Stone/Ceramic Tile, Open Floorplan
- Level: First
Living room
- Level: First
Heating
- Forced Air, Oil
Cooling
- None
Appliances
- Included: Electric Water Heater, Range, Dishwasher, Microwave, Refrigerator
- Laundry: Electric Dryer Hookup, Washer Hookup
Features
- Ceiling Fan(s), Open Floorplan, Slider, Living/Dining Rm Combo
- Flooring: Tile, Carpet, Laminate
- Windows: Insulated Windows
- Has basement: No
- Has fireplace: No
Interior area
- Total structure area: 1,520
- Total interior livable area: 1,520 sqft
- Finished area above ground: 1,520
Property
Parking
- Total spaces: 4
- Parking features: Off Street, Paved
- Uncovered spaces: 4
Features
- Patio & porch: Deck - Wood
- Exterior features: Deck - Wood
Lot
- Size: 0.29 Acres
- Features: Corner Lot, Level
Details
- Parcel number: 1457967
- Zoning: Res A
Construction
Type & style
- Home type: SingleFamily
- Architectural style: Ranch
- Property subtype: Single Family Residence
Materials
- Frame, Block
- Foundation: Slab
- Roof: Shingle
Condition
- Year built: 1950
Utilities & green energy
- Electric: Circuit Breakers, 100 Amp Service
- Sewer: Public Sewer
- Water: Public
- Utilities for property: for Electric Range, for Electric Dryer, Washer Hookup
Community & neighborhood
Community
- Community features: Public Transportation, Shopping, Medical Facility, Highway Access, House of Worship, Public School
Location
- Region: Auburn
Other
Other facts
- Road surface type: Paved
Price history
| Date | Event | Price |
|---|---|---|
| 5/30/2025 | Sold | $435,000-3.3%$286/sqft |
Source: MLS PIN #73358874 Report a problem | ||
| 4/23/2025 | Listed for sale | $449,900+91.4%$296/sqft |
Source: MLS PIN #73358874 Report a problem | ||
| 10/19/2018 | Sold | $235,000-2%$155/sqft |
Source: Public Record Report a problem | ||
| 8/24/2018 | Price change | $239,900-1.2%$158/sqft |
Source: Red Door Realty #72356151 Report a problem | ||
| 8/7/2018 | Price change | $242,900-0.8%$160/sqft |
Source: Red Door Realty #72356151 Report a problem | ||
Public tax history
| Year | Property taxes | Tax assessment |
|---|---|---|
| 2025 | $5,023 +1% | $351,500 +5.5% |
| 2024 | $4,975 +3.7% | $333,200 +10.3% |
| 2023 | $4,797 +12.4% | $302,100 +28.4% |
Find assessor info on the county website
Neighborhood: 01501
Nearby schools
GreatSchools rating
- NABryn Mawr Elementary SchoolGrades: K-2Distance: 1.6 mi
- 6/10Auburn Middle SchoolGrades: 6-8Distance: 0.4 mi
- 8/10Auburn Senior High SchoolGrades: PK,9-12Distance: 2 mi
Get a cash offer in 3 minutes
Find out how much your home could sell for in as little as 3 minutes with a no-obligation cash offer.
Estimated market value$445,400
Get a cash offer in 3 minutes
Find out how much your home could sell for in as little as 3 minutes with a no-obligation cash offer.
Estimated market value
$445,400


