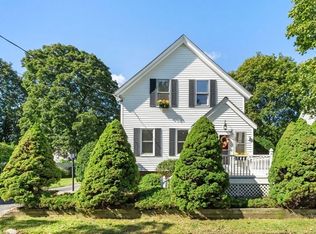SIMPLY BRING YOUR SUITCASE!! Immaculate and meticulously maintained describe this Charming 3 bedroom colonial with an eat-in granite kitchen, 2 newer full baths and a well designed family room in the lower level.. Via the updated and spacious mud room, go outside and enjoy your coffee on the two tiered wood deck which overlooks a lovely fenced-in yard with a storage shed, a detached 1 car garage (or workshop) and ample parking. Located near Reading's revitalized downtown and close by the Commuter Rail, Reading's iconic library, excellent schools & Washington Park. Hurry! This one won't last! .
This property is off market, which means it's not currently listed for sale or rent on Zillow. This may be different from what's available on other websites or public sources.
