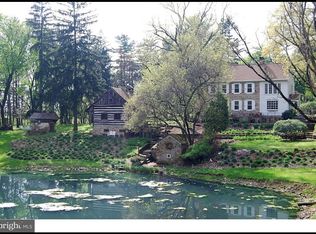Sold for $1,000,000 on 02/10/23
$1,000,000
14 Wanshop Rd, Reading, PA 19606
4beds
3,270sqft
Farm
Built in 1800
21.62 Acres Lot
$-- Zestimate®
$306/sqft
$3,966 Estimated rent
Home value
Not available
Estimated sales range
Not available
$3,966/mo
Zestimate® history
Loading...
Owner options
Explore your selling options
What's special
A truly remarkable property, rich in history. An impressive stone and sculptured gate meet you as you enter the property! Consisting of a Nineteenth century stone farmhouse AND an Eighteenth Log Cabin (that is suitable for additional living space or guests). Huge stone bank barn with 4 modern oversized stalls, tack room and wash bay. New 30x50 oversized detached garage for equipment. Fenced in pastures, heated inground pool. Farmhouse boasts a beautiful newer kitchen with propane stove, remodeled first floor half bath, but still has all the charm of the original home including Pine plank flooring, walk in Fireplace, open beam ceilings. Newer windows flood the first floor with natural light. 3 bedrooms, 2 full baths, and laundry on second floor. Attic is finished into an adorable 4th bedroom. The log cabin has a working walk in fireplace, living room, full bath, one bedroom, a porch and it also has a basement for storage. Beautiful stone patios, large pond. Whole house "on demand" generator. This property has long been admired by locals and visitors, now is your chance to own the experience of this amazing home. Property is enrolled in Act 319 (Clean and Green). Sellers have all the history, including all past deeds to the property, which will be passed on to the new owners. Pre-approval or POF must be submitted before approving a showing. Public records are incorrect. Sg footage is 3270. Taxes are $6200/yr
Zillow last checked: 8 hours ago
Listing updated: March 11, 2025 at 06:43pm
Listed by:
Suzanne Ciaciak 484-902-8880,
Realty One Group Restore - Collegeville
Bought with:
Al Rossi, RS322436
RE/MAX Legacy
Source: Bright MLS,MLS#: PABK2024122
Facts & features
Interior
Bedrooms & bathrooms
- Bedrooms: 4
- Bathrooms: 3
- Full bathrooms: 2
- 1/2 bathrooms: 1
- Main level bathrooms: 1
Basement
- Area: 0
Heating
- Baseboard, Oil
Cooling
- Central Air, Electric
Appliances
- Included: Electric Water Heater
- Laundry: Mud Room
Features
- Built-in Features, Combination Dining/Living, Exposed Beams, Open Floorplan
- Flooring: Wood
- Windows: Bay/Bow, Replacement
- Basement: Full,Unfinished
- Number of fireplaces: 2
Interior area
- Total structure area: 3,270
- Total interior livable area: 3,270 sqft
- Finished area above ground: 3,270
Property
Parking
- Total spaces: 4
- Parking features: Garage Faces Front, Oversized, Crushed Stone, Driveway, Detached
- Garage spaces: 4
- Has uncovered spaces: Yes
Accessibility
- Accessibility features: None
Features
- Levels: Two and One Half
- Stories: 2
- Patio & porch: Patio, Porch
- Has private pool: Yes
- Pool features: Private
- Fencing: Wood
Lot
- Size: 21.62 Acres
- Features: Rural
Details
- Additional structures: Above Grade, Below Grade, Corral(s), Residence
- Parcel number: 22532804931466
- Zoning: RES FARM
- Special conditions: Standard
- Horses can be raised: Yes
Construction
Type & style
- Home type: SingleFamily
- Architectural style: Farmhouse/National Folk,Cabin/Lodge,Colonial
- Property subtype: Farm
Materials
- Stone
- Foundation: Stone
Condition
- New construction: No
- Year built: 1800
Utilities & green energy
- Sewer: On Site Septic
- Water: Well
Community & neighborhood
Location
- Region: Reading
- Subdivision: None Available
- Municipality: ALSACE TWP
Other
Other facts
- Listing agreement: Exclusive Right To Sell
- Ownership: Fee Simple
Price history
| Date | Event | Price |
|---|---|---|
| 2/10/2023 | Sold | $1,000,000-16.7%$306/sqft |
Source: | ||
| 12/3/2022 | Pending sale | $1,200,000$367/sqft |
Source: | ||
| 11/18/2022 | Listed for sale | $1,200,000+77.8%$367/sqft |
Source: | ||
| 8/2/2018 | Listing removed | $675,000$206/sqft |
Source: RE/MAX Of Reading #1000208766 Report a problem | ||
| 7/3/2018 | Listed for sale | $675,000$206/sqft |
Source: RE/MAX Of Reading #1000255449 Report a problem | ||
Public tax history
| Year | Property taxes | Tax assessment |
|---|---|---|
| 2018 | $12,680 +2.5% | $351,400 |
| 2017 | $12,369 +304.7% | $351,400 0% |
| 2016 | $3,056 +6% | $351,500 |
Find assessor info on the county website
Neighborhood: 19606
Nearby schools
GreatSchools rating
- 6/10Oley Valley El SchoolGrades: K-5Distance: 2.8 mi
- 7/10Oley Valley Middle SchoolGrades: 6-8Distance: 2.8 mi
- 6/10Oley Valley Senior High SchoolGrades: 9-12Distance: 3.7 mi
Schools provided by the listing agent
- District: Oley Valley
Source: Bright MLS. This data may not be complete. We recommend contacting the local school district to confirm school assignments for this home.

Get pre-qualified for a loan
At Zillow Home Loans, we can pre-qualify you in as little as 5 minutes with no impact to your credit score.An equal housing lender. NMLS #10287.
