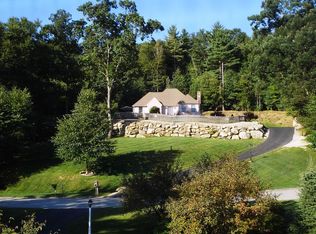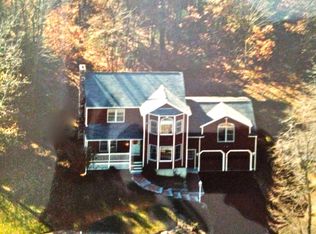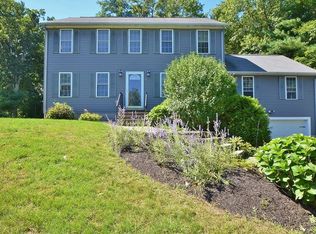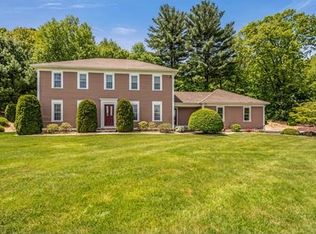Sold for $540,000
$540,000
14 Wamsutta Ridge Rd, Charlton, MA 01507
3beds
1,936sqft
Single Family Residence
Built in 2003
0.99 Acres Lot
$552,700 Zestimate®
$279/sqft
$3,293 Estimated rent
Home value
$552,700
$503,000 - $602,000
$3,293/mo
Zestimate® history
Loading...
Owner options
Explore your selling options
What's special
***OPEN HOUSE CANCELLED ****Charming Cape-style home in a desirable Charlton neighborhood on just under an acre. This 3-bed, 2.5-bath home features a cozy living room with wood-burning fireplace and a formal dining room for gatherings. The first-floor primary suite adds convenience, while two upstairs bedrooms share a Jack-and-Jill bath. A bright sunroom off the kitchen offers the perfect spot for morning coffee or relaxing. Additional features include a spacious 2-car garage, expandable walk-out basement, security system, generator, and 8-zone irrigation system. Enjoy nearby access to Carbuncle Pond for swimming, Hodges Dam, and Buffumville Lake with disc golf, fishing, and scenic trails. Easy access to I-395 makes commuting simple. A perfect blend of comfort, charm, and community.
Zillow last checked: 8 hours ago
Listing updated: June 06, 2025 at 04:44am
Listed by:
Teresa Murnane 774-495-0167,
ERA Key Realty Services- Auburn 508-832-5831,
Teresa Murnane 774-495-0167
Bought with:
Joshua Somers
P & H Property Consulting, Inc.
Source: MLS PIN,MLS#: 73362847
Facts & features
Interior
Bedrooms & bathrooms
- Bedrooms: 3
- Bathrooms: 3
- Full bathrooms: 2
- 1/2 bathrooms: 1
Primary bedroom
- Features: Bathroom - Full, Bathroom - Double Vanity/Sink, Ceiling Fan(s), Closet, Flooring - Wall to Wall Carpet
- Level: First
- Area: 180
- Dimensions: 15 x 12
Bedroom 2
- Features: Bathroom - Full, Bathroom - Double Vanity/Sink, Ceiling Fan(s), Closet, Flooring - Wall to Wall Carpet
- Level: Second
- Area: 180
- Dimensions: 12 x 15
Bedroom 3
- Features: Bathroom - Full, Bathroom - Double Vanity/Sink, Ceiling Fan(s), Closet, Flooring - Wall to Wall Carpet
- Level: Second
- Area: 135
- Dimensions: 9 x 15
Primary bathroom
- Features: Yes
Bathroom 1
- Features: Bathroom - Half, Flooring - Stone/Ceramic Tile
- Level: First
- Area: 36
- Dimensions: 4 x 9
Bathroom 2
- Features: Bathroom - Full, Bathroom - Double Vanity/Sink, Bathroom - With Shower Stall, Flooring - Stone/Ceramic Tile, Soaking Tub
- Level: First
- Area: 78
- Dimensions: 6 x 13
Bathroom 3
- Features: Bathroom - Full, Bathroom - Double Vanity/Sink, Bathroom - With Tub & Shower, Flooring - Stone/Ceramic Tile
- Level: Second
- Area: 63
- Dimensions: 9 x 7
Dining room
- Features: Flooring - Hardwood
- Level: Main,First
- Area: 143
- Dimensions: 11 x 13
Kitchen
- Features: Ceiling Fan(s), Flooring - Stone/Ceramic Tile, Dining Area, Pantry, Deck - Exterior, Gas Stove
- Level: Main,First
- Area: 255
- Dimensions: 15 x 17
Living room
- Features: Flooring - Hardwood, Exterior Access
- Level: Main,First
- Area: 270
- Dimensions: 15 x 18
Heating
- Oil, Propane, Leased Propane Tank
Cooling
- None
Appliances
- Included: Range, Dishwasher, Microwave, Refrigerator, Washer, Dryer, Gas Cooktop
- Laundry: In Basement
Features
- Open Floorplan, Sun Room
- Flooring: Tile, Carpet, Hardwood, Flooring - Wall to Wall Carpet
- Basement: Full,Walk-Out Access,Interior Entry,Radon Remediation System,Concrete
- Number of fireplaces: 1
- Fireplace features: Living Room
Interior area
- Total structure area: 1,936
- Total interior livable area: 1,936 sqft
- Finished area above ground: 1,936
Property
Parking
- Total spaces: 12
- Parking features: Attached, Paved Drive, Off Street
- Attached garage spaces: 2
- Uncovered spaces: 10
Features
- Patio & porch: Deck - Exterior, Porch, Deck
- Exterior features: Porch, Deck, Rain Gutters, Sprinkler System
Lot
- Size: 0.99 Acres
- Features: Wooded, Gentle Sloping
Details
- Parcel number: 1480092
- Zoning: A
Construction
Type & style
- Home type: SingleFamily
- Architectural style: Cape
- Property subtype: Single Family Residence
Materials
- Frame
- Foundation: Concrete Perimeter
- Roof: Shingle
Condition
- Year built: 2003
Utilities & green energy
- Electric: Generator, 200+ Amp Service
- Sewer: Private Sewer
- Water: Private
- Utilities for property: for Gas Range
Community & neighborhood
Security
- Security features: Security System
Community
- Community features: Public Transportation, Shopping, Park, Walk/Jog Trails, Laundromat, Highway Access, House of Worship, Public School
Location
- Region: Charlton
Price history
| Date | Event | Price |
|---|---|---|
| 6/5/2025 | Sold | $540,000+4.9%$279/sqft |
Source: MLS PIN #73362847 Report a problem | ||
| 4/22/2025 | Listed for sale | $515,000+56.5%$266/sqft |
Source: MLS PIN #73362847 Report a problem | ||
| 7/29/2016 | Listing removed | $329,000$170/sqft |
Source: ERA Key Realty Services #71994917 Report a problem | ||
| 6/15/2016 | Pending sale | $329,000$170/sqft |
Source: ERA Key Realty Services #71994917 Report a problem | ||
| 6/3/2016 | Price change | $329,000-2.9%$170/sqft |
Source: ERA Key Realty Services #71994917 Report a problem | ||
Public tax history
| Year | Property taxes | Tax assessment |
|---|---|---|
| 2025 | $5,931 +4.2% | $532,900 +6.2% |
| 2024 | $5,692 +2.7% | $501,900 +10.2% |
| 2023 | $5,545 +6.7% | $455,600 +16.5% |
Find assessor info on the county website
Neighborhood: 01507
Nearby schools
GreatSchools rating
- 7/10Heritage SchoolGrades: 2-4Distance: 0.9 mi
- 4/10Charlton Middle SchoolGrades: 5-8Distance: 1.2 mi
- 6/10Shepherd Hill Regional High SchoolGrades: 9-12Distance: 5 mi
Schools provided by the listing agent
- High: Shepard Hill
Source: MLS PIN. This data may not be complete. We recommend contacting the local school district to confirm school assignments for this home.
Get a cash offer in 3 minutes
Find out how much your home could sell for in as little as 3 minutes with a no-obligation cash offer.
Estimated market value$552,700
Get a cash offer in 3 minutes
Find out how much your home could sell for in as little as 3 minutes with a no-obligation cash offer.
Estimated market value
$552,700



