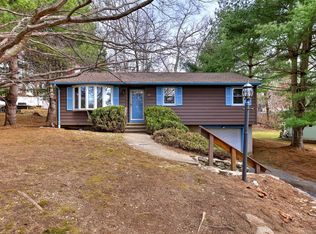Please Remove Shoes, Use Face Mask & Rubber Gloves Before Entering For Everyone's Safety... Thank you in Advance! Nice Raised Ranch with 7 rms, 3 Brs, 2 FBths & 2C Gar..... Fully Applianced Eat-In-Kitchen, Formal Dining Room, Living Room Vaulted Ceiliing & Bowed Bay Window, Lower Level Laundry Room with Washer & Dryer Included, Walkout Finished Family Room / 4th Bedroom with Wet Bar & Full Bath, 2 Car Garage Under.... Excellent commuter location 10-12 Minutes to New Haven, Waterbury and Bridgeport..... Walk to Legion Park/Playground, Chatfield-Lopresti Elementary School, References, Pet Possible, 1st Month, 2 Month Security & Lease. Must see to appreciate! Walk to Casagrande & French memorial parks & playgrounds!! Minutes to Shopping & Restaurants, Negotiable Occupancy, No Pets or Smoking.
This property is off market, which means it's not currently listed for sale or rent on Zillow. This may be different from what's available on other websites or public sources.
