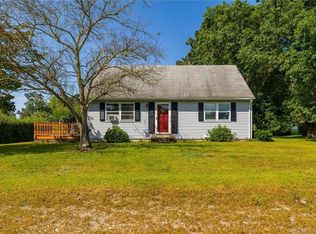This adorable 2 bedroom ranch home was completely updated in 2016. Enter from the cute front porch to an open concept living/dining/kitchen combination with hardwood and tile flooring, pretty white cabinets give the space a light and airy feel. Both bedrooms are a good size and also feature hardwood flooring. At the rear of the home you can exit into your nice, level fenced in backyard or head downstairs to your finished family room and second full bath with laundry. The other half of the basement is unfinished and offers plenty of storage space. There's nothing to do but move in!
This property is off market, which means it's not currently listed for sale or rent on Zillow. This may be different from what's available on other websites or public sources.

