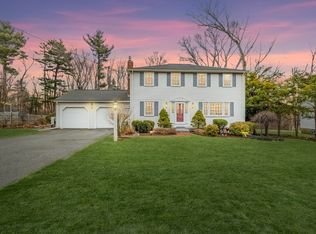Sold for $682,000 on 11/15/23
$682,000
14 Walnut Rd, Holliston, MA 01746
4beds
2,144sqft
Single Family Residence
Built in 1970
0.41 Acres Lot
$769,200 Zestimate®
$318/sqft
$4,178 Estimated rent
Home value
$769,200
$723,000 - $815,000
$4,178/mo
Zestimate® history
Loading...
Owner options
Explore your selling options
What's special
Phenomenal space, yard and price point at this gem of a home on a quiet Holliston cul-de-sac! Fall in love with the hardwood floors throughout much of the first floor. Open and airy living room with cozy fireplace. Granite eat in kitchen with backsplash and abundant cabinet space attached to formal dining room. Lovely carpeted sun room with exterior access and beamed ceiling. Amazing natural light throughout the property. Four sizable bedrooms including en suite primary with hdwd floors and full bath. Lower level offers wonderful space including carpeted family room, home office, conveniently located half bath and laundry as well as large storage room. Bring your groceries right inside from your attached 2 car garage. Delightful outside space including 2 wood decks and wonderfully tree covered, shady back yard. Roof, gutters, facia, soffits 2022, exterior paint 2022, septic 1997. Holliston offers wonderful downtown, Upper Charles River Rail Trail, fantastic community. A must see!
Zillow last checked: 8 hours ago
Listing updated: November 16, 2023 at 10:04am
Listed by:
Vesta Group 774-233-1926,
Vesta Real Estate Group, Inc. 774-233-1926,
Liz Kelly 617-233-3006
Bought with:
Marcela Maggi
Metropolis Realty, LLC
Source: MLS PIN,MLS#: 73155646
Facts & features
Interior
Bedrooms & bathrooms
- Bedrooms: 4
- Bathrooms: 3
- Full bathrooms: 2
- 1/2 bathrooms: 1
Primary bedroom
- Features: Closet, Flooring - Hardwood, Deck - Exterior, Exterior Access, Slider
- Level: First
Bedroom 2
- Features: Closet, Flooring - Hardwood
- Level: First
Bedroom 3
- Features: Closet, Flooring - Hardwood
- Level: First
Bedroom 4
- Features: Closet, Flooring - Hardwood
- Level: First
Primary bathroom
- Features: Yes
Bathroom 1
- Features: Bathroom - Full, Bathroom - With Shower Stall, Flooring - Stone/Ceramic Tile, Countertops - Stone/Granite/Solid
- Level: First
Bathroom 2
- Features: Bathroom - Full, Bathroom - Tiled With Tub & Shower, Flooring - Stone/Ceramic Tile, Countertops - Stone/Granite/Solid
- Level: First
Bathroom 3
- Features: Bathroom - Half, Flooring - Stone/Ceramic Tile
- Level: Basement
Dining room
- Features: Flooring - Hardwood, Chair Rail
- Level: First
Family room
- Features: Flooring - Wall to Wall Carpet
- Level: Basement
Kitchen
- Features: Flooring - Vinyl, Countertops - Stone/Granite/Solid
- Level: First
Living room
- Features: Flooring - Hardwood
- Level: First
Office
- Features: Flooring - Wall to Wall Carpet
- Level: Basement
Heating
- Baseboard, Natural Gas
Cooling
- Window Unit(s)
Appliances
- Laundry: Flooring - Stone/Ceramic Tile, In Basement
Features
- Closet, Slider, Sun Room, Office
- Flooring: Tile, Vinyl, Carpet, Hardwood, Flooring - Wall to Wall Carpet
- Windows: Screens
- Basement: Full,Partially Finished,Interior Entry,Garage Access,Bulkhead
- Number of fireplaces: 2
- Fireplace features: Living Room
Interior area
- Total structure area: 2,144
- Total interior livable area: 2,144 sqft
Property
Parking
- Total spaces: 6
- Parking features: Attached, Under, Storage, Paved Drive, Off Street, Paved
- Attached garage spaces: 2
- Uncovered spaces: 4
Features
- Patio & porch: Deck - Wood
- Exterior features: Deck - Wood, Rain Gutters, Screens
Lot
- Size: 0.41 Acres
- Features: Cul-De-Sac, Wooded
Details
- Parcel number: M:005 B:0003 L:0260,523019
- Zoning: 30
Construction
Type & style
- Home type: SingleFamily
- Architectural style: Raised Ranch
- Property subtype: Single Family Residence
Materials
- Frame
- Foundation: Concrete Perimeter
- Roof: Shingle
Condition
- Year built: 1970
Utilities & green energy
- Electric: Circuit Breakers
- Sewer: Private Sewer
- Water: Public
- Utilities for property: for Gas Range
Green energy
- Energy efficient items: Thermostat
Community & neighborhood
Community
- Community features: Shopping, Tennis Court(s), Park, Walk/Jog Trails, Stable(s), Golf, Medical Facility, Laundromat, Bike Path, Conservation Area, Highway Access, House of Worship, Public School
Location
- Region: Holliston
Other
Other facts
- Road surface type: Paved
Price history
| Date | Event | Price |
|---|---|---|
| 11/15/2023 | Sold | $682,000+4.9%$318/sqft |
Source: MLS PIN #73155646 Report a problem | ||
| 9/12/2023 | Contingent | $650,000$303/sqft |
Source: MLS PIN #73155646 Report a problem | ||
| 9/6/2023 | Listed for sale | $650,000+271.4%$303/sqft |
Source: MLS PIN #73155646 Report a problem | ||
| 6/5/1997 | Sold | $175,000$82/sqft |
Source: Public Record Report a problem | ||
Public tax history
| Year | Property taxes | Tax assessment |
|---|---|---|
| 2025 | $9,899 +13.2% | $675,700 +16.4% |
| 2024 | $8,741 +4.5% | $580,400 +6.8% |
| 2023 | $8,367 +8.4% | $543,300 +22.3% |
Find assessor info on the county website
Neighborhood: 01746
Nearby schools
GreatSchools rating
- 7/10Miller SchoolGrades: 3-5Distance: 2.2 mi
- 9/10Robert H. Adams Middle SchoolGrades: 6-8Distance: 2 mi
- 9/10Holliston High SchoolGrades: 9-12Distance: 1.5 mi
Schools provided by the listing agent
- Elementary: Plac/Mill
- Middle: Adams
- High: Hhs
Source: MLS PIN. This data may not be complete. We recommend contacting the local school district to confirm school assignments for this home.
Get a cash offer in 3 minutes
Find out how much your home could sell for in as little as 3 minutes with a no-obligation cash offer.
Estimated market value
$769,200
Get a cash offer in 3 minutes
Find out how much your home could sell for in as little as 3 minutes with a no-obligation cash offer.
Estimated market value
$769,200
