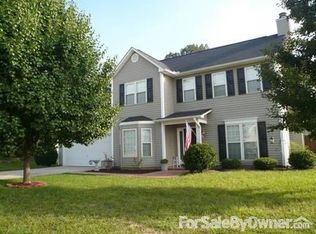*OWNER IS NC REAL ESTATE BROKER. Showings by appointment only with the following covid guidelines...Masks worn at all times by all parties while inside the house. Thank you in advance for your cooperation. Great single level, free standing home in desirable neighborhood of families and retirees. This is the largest single level plan that was offered in the Reserve at Livingston Farms; The Wellington/Welford. There are only a few of these larger single level homes in this community. I purchased this home in 2005, pre- construction, when I was working as the onsite sales agent for the developer. It has been a rental property until roughly 2.5 years ago when it became my primary residence. I have made many upgrades to the original builder finishes since purchasing... hardwood flooring, ceramic tile, upgraded light fixtures and most recently a new Master shower, vanity fixtures, new microwave, disposal, & dishwasher and new architectual shingle roof. The entire back yard is fenced with three access gates...one on either side of the house and one in the back by the creek that runs along the walking trail. The bonus room above the garage is heated and cooled with its own system and is the only heated area on the second floor. I have used this space as walk up storage/craft room but it lends itself to many uses...office, den, craft room, additional bedroom (no closet but plenty of space to install one if desired). This space and master closet are the only areas with carpeting. I intentionally did not replace the flooring in this area so that new owners could choose flooring based on usage. The list price of $185/ heated square foot reflects the above listed upgrades as well as allowing for flooring replacement of carpeted areas. Comparable single level homes going for over $200/ foot. (Comparable sales referenced based on Zillow listings sold within the last 6 months.)
This property is off market, which means it's not currently listed for sale or rent on Zillow. This may be different from what's available on other websites or public sources.
