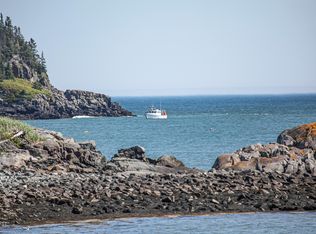Closed
$946,500
14 Wallace Cove Road, Lubec, ME 04652
4beds
2,258sqft
Single Family Residence
Built in 2001
2.69 Acres Lot
$980,200 Zestimate®
$419/sqft
$2,106 Estimated rent
Home value
$980,200
Estimated sales range
Not available
$2,106/mo
Zestimate® history
Loading...
Owner options
Explore your selling options
What's special
Welcome to a dream lifestyle at 14 Wallace Cove! Nestled at the end of a serene dead-end road, this modern, detached oasis offers 2,258 square feet of living space designed to celebrate the stunning oceanfront views of Baileys Mistake and Honey Pot Cove. With 890' of ocean frontage, this home not only promises a life of tranquility and beauty but also a direct connection to nature.
This beautifully renovated property boasts an intuitive reverse living floor plan, ensuring the most is made of the spectacular views. The first floor accommodates three generously sized bedrooms, a cozy living room, and two bathrooms, all designed for comfort and ease. Ascend to the second floor, and you're greeted by an expansive, open-concept living room, dining area, and kitchen, complete with a primary bedroom suite, guest bath, and large windows and glass doors in every room that showcase the breathtaking coastal vista. Living is easy here with nearly every room offering access to the large decks for an immersive outdoor experience. The property comes fully furnished, featuring a 7-person hot tub, on-demand generator, and renovations including new siding, updated windows, Anderson French Doors, electrical work, plumbing, appliances, and lighting completed in 2019/2020. Updated furnace and electric fire place added in 2023.
Situated just 10 miles from several conservation lands, hiking trails, and the iconic West Quoddy Head Lighthouse, and within proximity to the quaint village of Lubec, this property is not just a home but a lifestyle. Embrace the opportunity to kayak from your own yard, walk the beach for seaglass, and explore the natural beauty that surrounds you. This is not just a home - it's a lifestyle!
Zillow last checked: 8 hours ago
Listing updated: January 16, 2025 at 07:09pm
Listed by:
Bold Coast Properties
Bought with:
NextHome Discover
Source: Maine Listings,MLS#: 1584889
Facts & features
Interior
Bedrooms & bathrooms
- Bedrooms: 4
- Bathrooms: 4
- Full bathrooms: 3
- 1/2 bathrooms: 1
Primary bedroom
- Features: Balcony/Deck, Closet, Double Vanity, Full Bath, Jetted Tub, Separate Shower, Soaking Tub, Vaulted Ceiling(s)
- Level: Second
- Area: 292.95 Square Feet
- Dimensions: 13.5 x 21.7
Bedroom 1
- Features: Closet, Full Bath
- Level: First
- Area: 157.95 Square Feet
- Dimensions: 13.5 x 11.7
Bedroom 2
- Features: Closet
- Level: First
- Area: 124.02 Square Feet
- Dimensions: 10.6 x 11.7
Bedroom 3
- Features: Closet, Double Vanity, Full Bath
- Level: First
- Area: 166.4 Square Feet
- Dimensions: 12.8 x 13
Dining room
- Features: Formal, Vaulted Ceiling(s)
- Level: Second
- Area: 118.3 Square Feet
- Dimensions: 9.1 x 13
Kitchen
- Features: Pantry, Vaulted Ceiling(s)
- Level: Second
- Area: 174.38 Square Feet
- Dimensions: 12.11 x 14.4
Laundry
- Level: First
- Area: 25.91 Square Feet
- Dimensions: 5.09 x 5.09
Living room
- Features: Informal
- Level: First
- Area: 120.51 Square Feet
- Dimensions: 10.3 x 11.7
Living room
- Features: Formal, Vaulted Ceiling(s)
- Level: Second
- Area: 422.31 Square Feet
- Dimensions: 20.11 x 21
Office
- Level: Basement
- Area: 106.22 Square Feet
- Dimensions: 9.4 x 11.3
Heating
- Baseboard, Direct Vent Furnace, Hot Water, Zoned, Other
Cooling
- None
Appliances
- Included: Dishwasher, Dryer, Microwave, Electric Range, Refrigerator, Washer
Features
- 1st Floor Bedroom, Bathtub, Pantry, Shower, Storage, Primary Bedroom w/Bath
- Flooring: Laminate, Tile, Wood
- Windows: Double Pane Windows, Storm Window(s)
- Basement: Interior Entry,Full,Unfinished
- Number of fireplaces: 1
- Furnished: Yes
Interior area
- Total structure area: 2,258
- Total interior livable area: 2,258 sqft
- Finished area above ground: 2,258
- Finished area below ground: 0
Property
Parking
- Parking features: Gravel, 1 - 4 Spaces
Features
- Levels: Multi/Split
- Patio & porch: Deck
- Has spa: Yes
- Has view: Yes
- View description: Scenic
- Body of water: Bailey's Mistake & Honey Pot Cove
- Frontage length: Waterfrontage: 890,Waterfrontage Owned: 890
Lot
- Size: 2.69 Acres
- Features: Near Public Beach, Rural, Open Lot, Right of Way
Details
- Additional structures: Shed(s)
- Zoning: Shoreland
- Other equipment: Generator, Internet Access Available
Construction
Type & style
- Home type: SingleFamily
- Architectural style: Other,Split Level
- Property subtype: Single Family Residence
Materials
- Wood Frame, Vinyl Siding
- Roof: Fiberglass,Shingle
Condition
- Year built: 2001
Utilities & green energy
- Electric: Circuit Breakers
- Sewer: Private Sewer, Septic Design Available
- Water: Private, Well
- Utilities for property: Utilities On
Community & neighborhood
Location
- Region: Lubec
Other
Other facts
- Road surface type: Gravel, Dirt
Price history
| Date | Event | Price |
|---|---|---|
| 11/14/2024 | Sold | $946,500-5.3%$419/sqft |
Source: | ||
| 10/10/2024 | Contingent | $999,000$442/sqft |
Source: | ||
| 9/5/2024 | Listed for sale | $999,000$442/sqft |
Source: | ||
| 8/9/2024 | Listing removed | -- |
Source: | ||
| 7/24/2024 | Price change | $999,000-13.1%$442/sqft |
Source: | ||
Public tax history
Tax history is unavailable.
Neighborhood: 04652
Nearby schools
GreatSchools rating
- NALubec Consolidated SchoolGrades: PK-8Distance: 6.6 mi

Get pre-qualified for a loan
At Zillow Home Loans, we can pre-qualify you in as little as 5 minutes with no impact to your credit score.An equal housing lender. NMLS #10287.
