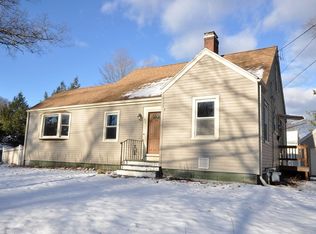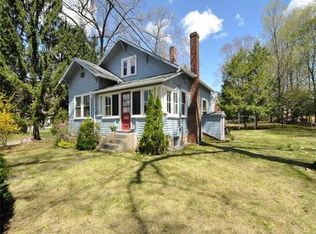Sold for $679,000
$679,000
14 Walker St, Maynard, MA 01754
3beds
1,967sqft
Single Family Residence
Built in 1956
10,716 Square Feet Lot
$676,200 Zestimate®
$345/sqft
$3,170 Estimated rent
Home value
$676,200
$622,000 - $730,000
$3,170/mo
Zestimate® history
Loading...
Owner options
Explore your selling options
What's special
This charming home has been beautifully updated and expanded, creating a space filled with natural light, gleaming hardwood floors, and spacious living areas. Enhanced with custom built-ins, a gas fireplace, and recessed lighting in the living room, the home features a high-end kitchen, a family/sunroom with a vaulted ceiling, three bedrooms, and a renovated bathroom on the first floor. The finished lower level provides additional family room space, a new full bath, home office/guest room, and laundry room. Significant infrastructure improvements have also been made, including brand-new siding, a new living room window, a high-efficiency furnace, a new roof, solar panels with battery backup, and more. Located at the end of a cul-de-sac, this home is ideal for those dreaming of impeccable condition, a superb location, and the possibility of single-floor living! Close to school campuses, shopping, and rail trail.
Zillow last checked: 8 hours ago
Listing updated: May 21, 2025 at 12:23pm
Listed by:
Lauren Tetreault 978-273-2005,
Coldwell Banker Realty - Concord 978-369-1000
Bought with:
Patricia Sands
Coldwell Banker Realty - Concord
Source: MLS PIN,MLS#: 73352865
Facts & features
Interior
Bedrooms & bathrooms
- Bedrooms: 3
- Bathrooms: 2
- Full bathrooms: 2
Primary bedroom
- Features: Ceiling Fan(s), Closet, Flooring - Hardwood
- Level: First
- Area: 124.44
- Dimensions: 10.67 x 11.67
Bedroom 2
- Features: Ceiling Fan(s), Closet, Flooring - Hardwood
- Level: First
- Area: 121
- Dimensions: 12 x 10.08
Bedroom 3
- Features: Closet, Flooring - Hardwood
- Level: First
- Area: 92.67
- Dimensions: 8 x 11.58
Primary bathroom
- Features: No
Bathroom 1
- Features: Bathroom - Full, Bathroom - With Shower Stall, Closet - Linen, Flooring - Stone/Ceramic Tile, Countertops - Upgraded
- Level: First
- Area: 50.92
- Dimensions: 6.5 x 7.83
Bathroom 2
- Features: Bathroom - With Shower Stall
- Level: Basement
- Area: 52.96
- Dimensions: 7.75 x 6.83
Dining room
- Features: Flooring - Hardwood
- Level: First
- Area: 92.67
- Dimensions: 8 x 11.58
Family room
- Features: Vaulted Ceiling(s), Flooring - Laminate, Exterior Access
- Level: First
- Area: 186.11
- Dimensions: 16.67 x 11.17
Kitchen
- Features: Flooring - Stone/Ceramic Tile, Countertops - Stone/Granite/Solid, Breakfast Bar / Nook, Cabinets - Upgraded, Exterior Access, Stainless Steel Appliances
- Level: First
- Area: 166.03
- Dimensions: 14.33 x 11.58
Living room
- Features: Closet, Flooring - Hardwood, Recessed Lighting, Remodeled
- Level: First
- Area: 270.22
- Dimensions: 21.33 x 12.67
Office
- Features: Flooring - Laminate
- Level: Basement
- Area: 97.38
- Dimensions: 9.5 x 10.25
Heating
- Baseboard, Heat Pump, Oil
Cooling
- Central Air
Appliances
- Included: Water Heater, Tankless Water Heater, Range, Dishwasher, Microwave, Refrigerator, Washer, Dryer
- Laundry: Flooring - Laminate, In Basement
Features
- Home Office, Game Room
- Flooring: Tile, Hardwood, Laminate
- Doors: Insulated Doors, Storm Door(s)
- Windows: Insulated Windows
- Basement: Full,Finished,Interior Entry,Bulkhead,Concrete
- Number of fireplaces: 1
- Fireplace features: Living Room
Interior area
- Total structure area: 1,967
- Total interior livable area: 1,967 sqft
- Finished area above ground: 1,251
- Finished area below ground: 716
Property
Parking
- Total spaces: 3
- Parking features: Attached, Garage Door Opener, Paved Drive, Off Street, Paved
- Attached garage spaces: 1
- Uncovered spaces: 2
Features
- Patio & porch: Patio
- Exterior features: Patio, Rain Gutters, Fenced Yard
- Fencing: Fenced
Lot
- Size: 10,716 sqft
- Features: Cul-De-Sac, Level
Details
- Parcel number: 3637185
- Zoning: R2
Construction
Type & style
- Home type: SingleFamily
- Architectural style: Ranch
- Property subtype: Single Family Residence
Materials
- Frame
- Foundation: Concrete Perimeter
- Roof: Shingle
Condition
- Year built: 1956
Utilities & green energy
- Electric: Circuit Breakers, 200+ Amp Service
- Sewer: Public Sewer
- Water: Public
Community & neighborhood
Community
- Community features: Public Transportation, Laundromat, Bike Path, Public School
Location
- Region: Maynard
Price history
| Date | Event | Price |
|---|---|---|
| 5/21/2025 | Sold | $679,000+9.5%$345/sqft |
Source: MLS PIN #73352865 Report a problem | ||
| 4/9/2025 | Contingent | $619,900$315/sqft |
Source: MLS PIN #73352865 Report a problem | ||
| 4/2/2025 | Listed for sale | $619,900+87%$315/sqft |
Source: MLS PIN #73352865 Report a problem | ||
| 3/31/2017 | Sold | $331,500+10.5%$169/sqft |
Source: Public Record Report a problem | ||
| 2/18/2017 | Pending sale | $300,000$153/sqft |
Source: Lamacchia Realty, Inc. #72119660 Report a problem | ||
Public tax history
| Year | Property taxes | Tax assessment |
|---|---|---|
| 2025 | $8,357 +6.3% | $468,700 +6.6% |
| 2024 | $7,864 +4% | $439,800 +10.3% |
| 2023 | $7,563 +2.6% | $398,700 +11% |
Find assessor info on the county website
Neighborhood: 01754
Nearby schools
GreatSchools rating
- 7/10Fowler SchoolGrades: 4-8Distance: 0.4 mi
- 7/10Maynard High SchoolGrades: 9-12Distance: 0.2 mi
- 5/10Green Meadow SchoolGrades: PK-3Distance: 0.4 mi
Schools provided by the listing agent
- Elementary: Green Meadow
- Middle: Fowler
- High: Maynard Hs
Source: MLS PIN. This data may not be complete. We recommend contacting the local school district to confirm school assignments for this home.
Get a cash offer in 3 minutes
Find out how much your home could sell for in as little as 3 minutes with a no-obligation cash offer.
Estimated market value$676,200
Get a cash offer in 3 minutes
Find out how much your home could sell for in as little as 3 minutes with a no-obligation cash offer.
Estimated market value
$676,200

