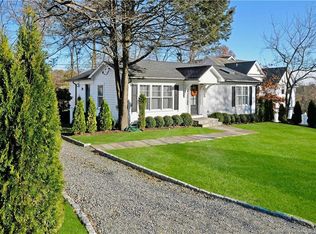Pristine and Perfect! An exceptional 2016 Colonial in desirable Long Lots that has all the aesthetics and appeal of new construction. The stylish interior has an open floor plan with sleek clean lines, beautifully paneled walls and 9 ft ceilings plus gleaming hardwood floors. Finished on 4 levels, the main and lower levels have all the bells and whistles for entertaining and easy living.Living and Dining Rooms off the handsome entry hall open to the beautiful gourmet kitchen with island, dining area and Family Room with gas fireplace. French doors open to the blue stone patio and manicured fenced-in yard which is private and peaceful. Rounding off the main floor is a large mudroom with cubbies, a pantry and a tucked away half bath. A day light walk-out lower level offers a large bonus room and a stylish tiled full bath. The 2nd and 3rd floor layouts offer privacy and luxury in all bedrooms and baths, including the master suite with 2 walk-in closets and a spa bathroom. This home enjoys the sought after TRI FECTOR effect with City Water, City Sewer and Natural Gas and yes, there is room for a pool!
This property is off market, which means it's not currently listed for sale or rent on Zillow. This may be different from what's available on other websites or public sources.
