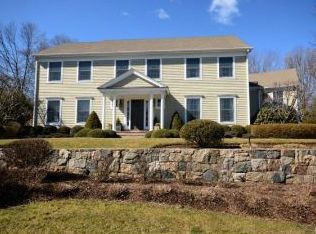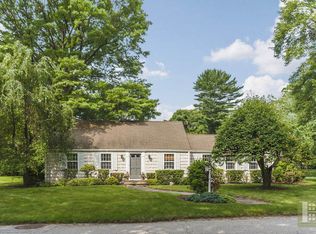Sold for $1,850,000
$1,850,000
14 Wakeman Road, Darien, CT 06820
4beds
2,860sqft
Single Family Residence
Built in 1941
0.52 Acres Lot
$1,929,300 Zestimate®
$647/sqft
$7,539 Estimated rent
Home value
$1,929,300
$1.74M - $2.16M
$7,539/mo
Zestimate® history
Loading...
Owner options
Explore your selling options
What's special
Wonderful 1940's colonial in one of the most sought-after neighborhoods on a cul-de-sac. An oversized level lot, with an small charming garden, and plenty of room for all. Formal living room with FP, formal dining room, magnificent oversized kitchen with vaulted ceilings. Kitchen has new counters, cooktop, and Sink as well as plenty of space to sit at the island or a separate informal dining table. Patio right outside slider to entertain or just BBQ. Spacious family room with FP, vaulted ceiling and character windows. First floor also has an office or 4th bedroom, full bath, and a generous sized laundry room. The second floor boasts a large primary bedroom, plenty of closet space, and en-suite bathroom. Two additional bedrooms share a lovely hall bath. Additionally, there is an extra room - great for sitting room, or even an additional bedroom with closet. Storage in walk up attic or large unfinished basement. Full house generator and Central Air. Interior rooms freshly painted. Hardwood floors throughout, many just redone, kitchen has tile floor. Full house generator. Beach rights. Agent related to Owner.
Zillow last checked: 8 hours ago
Listing updated: January 17, 2025 at 08:09am
Listed by:
Sarah L. Keena 203-984-1798,
Brown Harris Stevens 203-655-1418
Bought with:
Penne B. Weicker, REB.0791426
Brown Harris Stevens
Source: Smart MLS,MLS#: 24056697
Facts & features
Interior
Bedrooms & bathrooms
- Bedrooms: 4
- Bathrooms: 3
- Full bathrooms: 3
Primary bedroom
- Features: Full Bath, Hardwood Floor
- Level: Upper
- Area: 260 Square Feet
- Dimensions: 20 x 13
Bedroom
- Features: Hardwood Floor
- Level: Main
- Area: 132 Square Feet
- Dimensions: 11 x 12
Bedroom
- Features: Hardwood Floor
- Level: Upper
- Area: 156 Square Feet
- Dimensions: 12 x 13
Bedroom
- Features: Hardwood Floor
- Level: Upper
- Area: 210 Square Feet
- Dimensions: 14 x 15
Dining room
- Features: Hardwood Floor
- Level: Main
- Area: 156 Square Feet
- Dimensions: 12 x 13
Family room
- Features: Fireplace, Hardwood Floor
- Level: Main
- Area: 300 Square Feet
- Dimensions: 20 x 15
Kitchen
- Level: Main
- Area: 361 Square Feet
- Dimensions: 19 x 19
Living room
- Features: Fireplace, Hardwood Floor
- Level: Main
- Area: 299 Square Feet
- Dimensions: 23 x 13
Heating
- Hot Water, Oil
Cooling
- Central Air
Appliances
- Included: Electric Cooktop, Oven, Dishwasher, Washer, Dryer, Tankless Water Heater
- Laundry: Main Level
Features
- Basement: Full,Unfinished,Concrete
- Attic: Storage,Floored,Walk-up
- Number of fireplaces: 2
Interior area
- Total structure area: 2,860
- Total interior livable area: 2,860 sqft
- Finished area above ground: 2,860
Property
Parking
- Total spaces: 2
- Parking features: Attached, Garage Door Opener
- Attached garage spaces: 2
Features
- Patio & porch: Patio
Lot
- Size: 0.52 Acres
- Features: Dry, Level, Cul-De-Sac
Details
- Additional structures: Shed(s)
- Parcel number: 106099
- Zoning: R12
- Other equipment: Generator
Construction
Type & style
- Home type: SingleFamily
- Architectural style: Colonial
- Property subtype: Single Family Residence
Materials
- Clapboard
- Foundation: Block
- Roof: Asphalt
Condition
- New construction: No
- Year built: 1941
Utilities & green energy
- Sewer: Public Sewer
- Water: Public
- Utilities for property: Cable Available
Community & neighborhood
Security
- Security features: Security System
Community
- Community features: Shopping/Mall, Near Public Transport
Location
- Region: Darien
Price history
| Date | Event | Price |
|---|---|---|
| 1/17/2025 | Sold | $1,850,000+1.4%$647/sqft |
Source: | ||
| 12/30/2024 | Pending sale | $1,825,000$638/sqft |
Source: | ||
| 12/18/2024 | Listing removed | $10,500$4/sqft |
Source: Zillow Rentals Report a problem | ||
| 12/6/2024 | Price change | $1,825,000-3.9%$638/sqft |
Source: | ||
| 11/12/2024 | Listed for sale | $1,899,000$664/sqft |
Source: | ||
Public tax history
| Year | Property taxes | Tax assessment |
|---|---|---|
| 2025 | $15,841 +5.4% | $1,023,330 |
| 2024 | $15,033 +11.5% | $1,023,330 +33.7% |
| 2023 | $13,480 +2.2% | $765,450 |
Find assessor info on the county website
Neighborhood: 06820
Nearby schools
GreatSchools rating
- 8/10Tokeneke Elementary SchoolGrades: PK-5Distance: 0.9 mi
- 9/10Middlesex Middle SchoolGrades: 6-8Distance: 2.4 mi
- 10/10Darien High SchoolGrades: 9-12Distance: 1.8 mi
Schools provided by the listing agent
- Elementary: Tokeneke
- Middle: Middlesex
- High: Darien
Source: Smart MLS. This data may not be complete. We recommend contacting the local school district to confirm school assignments for this home.
Get pre-qualified for a loan
At Zillow Home Loans, we can pre-qualify you in as little as 5 minutes with no impact to your credit score.An equal housing lender. NMLS #10287.
Sell for more on Zillow
Get a Zillow Showcase℠ listing at no additional cost and you could sell for .
$1,929,300
2% more+$38,586
With Zillow Showcase(estimated)$1,967,886

