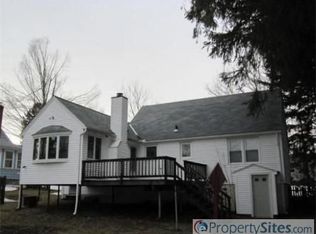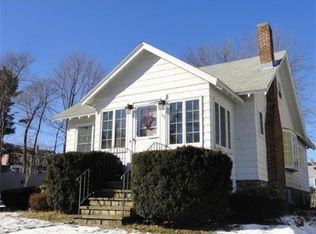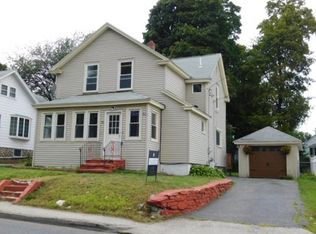Picturesque cape on wonderful quiet Burncoat area street. Charm abounds as you enter this center hall Cape with french door leading to fireplaced living room with hardwood floors. Nice flow and floor plan with knotty pine and wood ceiling family room with walls off windows. Dining room offers great space, hardwoods,a bay window, a lovely place to entertain. Remodeled kitchen with vaulted ceilings,Large window, custom cabinets,corian counters,stainless appliances, lovely eating area to admire outdoor gardens and birds with access to deck, patio and fenced yard. Two first floor bedrooms with hardwoods and full tiled bath complete the first floor. Second floor Main bedroom with lots of built-in's, walk in closet, storage area, full 3/4 bath w/ walk in shower. Updates windows, oil tank, exterior paint, walkway and driveway. 2 zone nest thermostats,3 mini-splits providing heat/cooling in LR,KIT,Main Bdrm. Access to highways,stores,schools,restaurants! OFFER DEADLINE 6/17 5PM response by 8pm
This property is off market, which means it's not currently listed for sale or rent on Zillow. This may be different from what's available on other websites or public sources.


