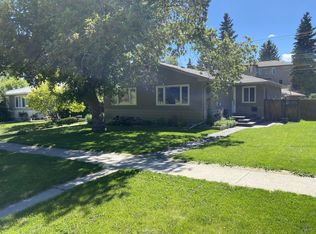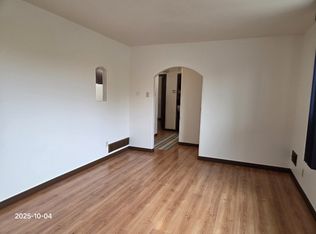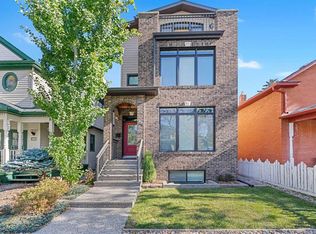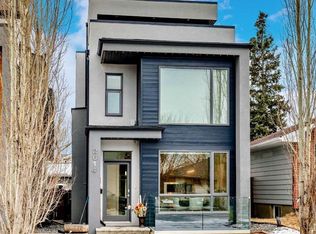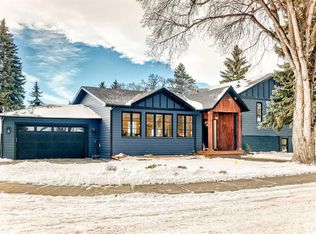14 W Rosetree Rd NW, Calgary, AB T2K 1M6
What's special
- 3 days |
- 42 |
- 1 |
Likely to sell faster than
Zillow last checked: 8 hours ago
Listing updated: January 30, 2026 at 09:10am
Jeff Sexsmith, Associate,
Re/Max House Of Real Estate,
Jordan Helwerda, Associate,
Re/Max House Of Real Estate
Facts & features
Interior
Bedrooms & bathrooms
- Bedrooms: 4
- Bathrooms: 4
- Full bathrooms: 3
- 1/2 bathrooms: 1
Other
- Level: Second
- Dimensions: 14`9" x 15`7"
Bedroom
- Level: Lower
- Dimensions: 9`10" x 8`11"
Bedroom
- Level: Second
- Dimensions: 16`10" x 13`1"
Bedroom
- Level: Second
- Dimensions: 10`4" x 18`8"
Other
- Level: Main
- Dimensions: 5`9" x 5`9"
Other
- Level: Second
- Dimensions: 4`10" x 12`4"
Other
- Level: Lower
- Dimensions: 4`10" x 8`4"
Other
- Level: Second
- Dimensions: 15`3" x 19`1"
Dining room
- Level: Main
- Dimensions: 13`4" x 16`10"
Eat in kitchen
- Level: Main
- Dimensions: 15`10" x 13`0"
Foyer
- Level: Main
- Dimensions: 8`10" x 8`5"
Game room
- Level: Lower
- Dimensions: 18`6" x 40`0"
Laundry
- Level: Second
- Dimensions: 7`11" x 8`4"
Living room
- Level: Main
- Dimensions: 16`10" x 23`5"
Mud room
- Level: Main
- Dimensions: 10`6" x 6`11"
Office
- Level: Main
- Dimensions: 10`5" x 13`0"
Walk in closet
- Level: Second
- Dimensions: 5`1" x 5`1"
Walk in closet
- Level: Second
- Dimensions: 14`0" x 10`8"
Heating
- Radiant Floor, Forced Air
Cooling
- None
Appliances
- Included: Bar Fridge, Dishwasher, Dryer, Freezer, Gas Stove, Microwave, Refrigerator, Washer, Wine Refrigerator
- Laundry: Laundry Room, Upper Level
Features
- Built-in Features, Closet Organizers, High Ceilings, Kitchen Island, No Animal Home, No Smoking Home, Quartz Counters, Recessed Lighting, See Remarks, Tankless Hot Water, Wet Bar, Wired for Data
- Flooring: Carpet, Hardwood, Tile
- Basement: Full
- Number of fireplaces: 2
- Fireplace features: Gas, Great Room, Outside
Interior area
- Total interior livable area: 2,613 sqft
- Finished area above ground: 2,613
Video & virtual tour
Property
Parking
- Total spaces: 2
- Parking features: Alley Access, Double Garage Detached, Off Street
- Garage spaces: 2
Features
- Levels: Two,2 Storey
- Stories: 1
- Patio & porch: Deck, See Remarks
- Exterior features: BBQ gas line, Fire Pit, Garden, Private Yard
- Fencing: Fenced
- Frontage length: 41.45M 136`0"
Lot
- Size: 5,227.2 Square Feet
- Features: Back Lane, Back Yard, City Lot, Front Yard, Garden, Gentle Sloping, Landscaped, Lawn, Low Maintenance Landscape, Many Trees, See Remarks, Street Lighting
Details
- Parcel number: 101479250
- Zoning: R-CG
Construction
Type & style
- Home type: SingleFamily
- Property subtype: Single Family Residence
Materials
- Brick, Stone, Stucco, Wood Frame
- Foundation: Concrete Perimeter
- Roof: Asphalt Shingle
Condition
- New construction: No
- Year built: 2014
Community & HOA
Community
- Features: Other, Park, Playground, Sidewalks, Street Lights
- Subdivision: Rosemont
HOA
- Has HOA: No
Location
- Region: Calgary
Financial & listing details
- Price per square foot: C$700/sqft
- Date on market: 1/29/2026
- Inclusions: Basement Dishwasher (bar), refrigerator in utility room
(403) 860-7992
By pressing Contact Agent, you agree that the real estate professional identified above may call/text you about your search, which may involve use of automated means and pre-recorded/artificial voices. You don't need to consent as a condition of buying any property, goods, or services. Message/data rates may apply. You also agree to our Terms of Use. Zillow does not endorse any real estate professionals. We may share information about your recent and future site activity with your agent to help them understand what you're looking for in a home.
Price history
Price history
Price history is unavailable.
Public tax history
Public tax history
Tax history is unavailable.Climate risks
Neighborhood: Rosemont
Nearby schools
GreatSchools rating
No schools nearby
We couldn't find any schools near this home.
- Loading
