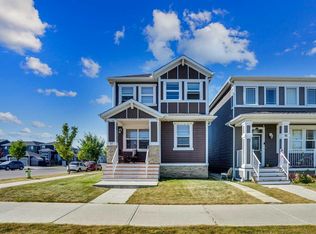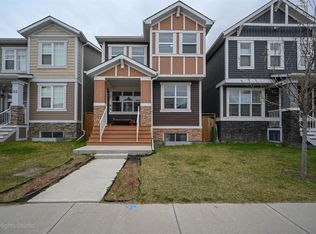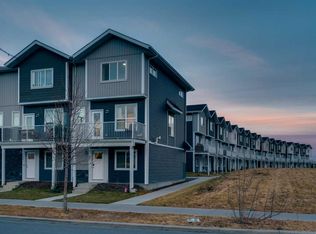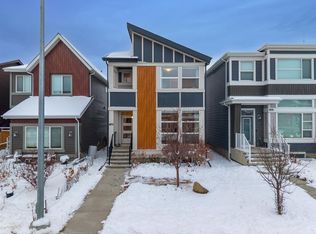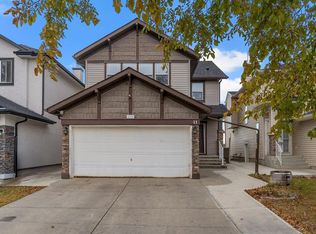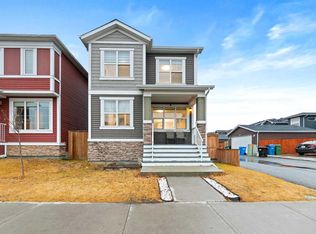14 W Red Embers Cres NE, Calgary, AB T3N 0R5
What's special
- 96 days |
- 12 |
- 2 |
Zillow last checked: 8 hours ago
Listing updated: September 09, 2025 at 06:35pm
Mandeep Duggal, Associate,
Royal Lepage Metro,
Jas Parmar, Associate,
Royal Lepage Metro
Facts & features
Interior
Bedrooms & bathrooms
- Bedrooms: 5
- Bathrooms: 4
- Full bathrooms: 3
- 1/2 bathrooms: 1
Other
- Level: Second
- Dimensions: 13`10" x 13`1"
Bedroom
- Level: Second
- Dimensions: 12`0" x 9`3"
Bedroom
- Level: Second
- Dimensions: 13`5" x 9`2"
Bedroom
- Level: Basement
- Dimensions: 11`0" x 8`11"
Bedroom
- Level: Basement
- Dimensions: 13`0" x 9`0"
Other
- Level: Main
- Dimensions: 5`5" x 5`1"
Other
- Level: Second
- Dimensions: 9`1" x 4`11"
Other
- Level: Basement
- Dimensions: 8`4" x 4`11"
Other
- Level: Second
- Dimensions: 9`0" x 4`11"
Den
- Level: Main
- Dimensions: 13`11" x 8`11"
Dining room
- Level: Main
- Dimensions: 12`8" x 9`0"
Foyer
- Level: Main
- Dimensions: 7`8" x 7`6"
Kitchen
- Level: Basement
- Dimensions: 12`8" x 9`9"
Laundry
- Level: Second
- Dimensions: 8`9" x 5`4"
Laundry
- Level: Basement
- Dimensions: 13`2" x 6`6"
Living room
- Level: Basement
- Dimensions: 14`10" x 11`10"
Living room
- Level: Basement
- Dimensions: 18`11" x 14`1"
Pantry
- Level: Main
- Dimensions: 5`10" x 4`6"
Heating
- Central, Natural Gas
Cooling
- Central Air
Appliances
- Included: Dishwasher, Electric Range, Refrigerator, Washer/Dryer
- Laundry: In Unit
Features
- Closet Organizers, Open Floorplan, Separate Entrance, Storage
- Flooring: Carpet, Ceramic Tile, Laminate
- Basement: Full
- Has fireplace: No
Interior area
- Total interior livable area: 1,790 sqft
Property
Parking
- Total spaces: 2
- Parking features: Off Street
Features
- Levels: Two,2 Storey
- Stories: 1
- Patio & porch: None
- Exterior features: Private Entrance, Private Yard
- Fencing: Fenced
- Frontage length: 8.30M 27`3"
Lot
- Size: 3,049.2 Square Feet
- Features: Back Yard, Private
Details
- Parcel number: 101695419
- Zoning: R-G
Construction
Type & style
- Home type: SingleFamily
- Property subtype: Single Family Residence
Materials
- Vinyl Siding, Wood Frame
- Foundation: Concrete Perimeter
- Roof: Asphalt Shingle
Condition
- New construction: No
- Year built: 2016
Community & HOA
Community
- Features: Park, Playground, Sidewalks, Street Lights
- Subdivision: Redstone
HOA
- Has HOA: No
- Amenities included: Other
- HOA fee: C$95 annually
Location
- Region: Calgary
Financial & listing details
- Price per square foot: C$380/sqft
- Date on market: 9/10/2025
- Inclusions: NONE
(403) 400-0000
By pressing Contact Agent, you agree that the real estate professional identified above may call/text you about your search, which may involve use of automated means and pre-recorded/artificial voices. You don't need to consent as a condition of buying any property, goods, or services. Message/data rates may apply. You also agree to our Terms of Use. Zillow does not endorse any real estate professionals. We may share information about your recent and future site activity with your agent to help them understand what you're looking for in a home.
Price history
Price history
Price history is unavailable.
Public tax history
Public tax history
Tax history is unavailable.Climate risks
Neighborhood: Redstone
Nearby schools
GreatSchools rating
No schools nearby
We couldn't find any schools near this home.
- Loading
