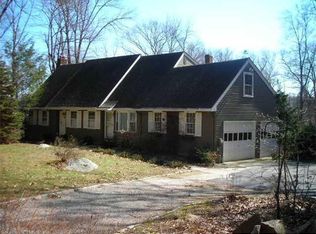Sold for $555,500 on 06/14/24
$555,500
14 West Hills Road, Essex, CT 06442
3beds
2,110sqft
Single Family Residence
Built in 1963
0.54 Acres Lot
$606,700 Zestimate®
$263/sqft
$3,217 Estimated rent
Home value
$606,700
$546,000 - $673,000
$3,217/mo
Zestimate® history
Loading...
Owner options
Explore your selling options
What's special
Desirable Falls River Farms! First time offered in over 56 years, this beloved custom Cape is just what you have been looking for in the perfect shoreline home. Brimming with charm and character, the unique and spacious floor plan combines the best of old and new. A warm and welcoming entrance leads to the formal living room, centered around the fireplace and features exposed beams, built-in bookshelves and gleaming hardwood floors. The dining room, with a handsome built-in corner cupboard, is ideal for entertaining. The well-appointed kitchen with a breakfast bar opens to the family room...perfect for everyday gatherings and leads to a private deck overlooking park-like grounds. A half bath completes the first level. Upstairs you will find the primary bedroom with two lovely guest bedrooms and a shared bath. A true highlight of the property is the finished lower level making it easy to accommodate many of today's life scenarios including work-from-home, multi-generational living/in-law suite, ideal studio space or a recreation/play room. A lovely screened-in porch & patio overlooks colorful perennial gardens, a variety of mature plantings and charming water fountains. Located just steps to the 40+ acres Falls River Preserve this "move in ready" home is an ideal full-time residence or will serve as the perfect weekend retreat. Start enjoying all Essex has to offer including the The Steam Train, CT River Museum, Ivoryton Playhouse, Library, unique restaurants & so much more. Ivoryton Is A Village In Historic Essex With Its Own Zip Code...06442. The finished lower level is included in the overall square footage. There is a detached garage and additional off street parking. All appliances are believed to be in good working order but are offered "as is". All Room Sizes Are Approx...see floor plans.
Zillow last checked: 8 hours ago
Listing updated: October 01, 2024 at 01:00am
Listed by:
Peg Mitchel 860-391-1701,
Coldwell Banker Realty 860-767-2636,
Kyle Hinding 860-857-4219,
Coldwell Banker Realty
Bought with:
Alan Spotlow, RES.0819730
William Raveis Real Estate
Source: Smart MLS,MLS#: 24011541
Facts & features
Interior
Bedrooms & bathrooms
- Bedrooms: 3
- Bathrooms: 3
- Full bathrooms: 2
- 1/2 bathrooms: 1
Primary bedroom
- Features: Ceiling Fan(s)
- Level: Upper
- Area: 263.78 Square Feet
- Dimensions: 12.1 x 21.8
Bedroom
- Level: Upper
- Area: 151.5 Square Feet
- Dimensions: 10.1 x 15
Bedroom
- Features: Built-in Features
- Level: Upper
- Area: 122.96 Square Feet
- Dimensions: 10.6 x 11.6
Bathroom
- Features: Remodeled
- Level: Upper
- Area: 62.79 Square Feet
- Dimensions: 6.9 x 9.1
Dining room
- Features: Built-in Features, Hardwood Floor
- Level: Main
- Area: 146.4 Square Feet
- Dimensions: 12.2 x 12
Family room
- Features: Half Bath, Hardwood Floor
- Level: Main
- Area: 124.43 Square Feet
- Dimensions: 11.11 x 11.2
Kitchen
- Features: Remodeled, Balcony/Deck, Breakfast Bar, Sliders
- Level: Main
- Area: 148.72 Square Feet
- Dimensions: 10.4 x 14.3
Living room
- Features: Beamed Ceilings, Bookcases, Built-in Features, Fireplace, Hardwood Floor
- Level: Main
- Area: 266.68 Square Feet
- Dimensions: 11.3 x 23.6
Rec play room
- Features: Patio/Terrace, Sliders
- Level: Lower
- Area: 513.04 Square Feet
- Dimensions: 22.2 x 23.11
Other
- Features: Remodeled, Dining Area, Full Bath
- Level: Lower
Heating
- Hot Water, Oil
Cooling
- Wall Unit(s)
Appliances
- Included: Oven/Range, Microwave, Refrigerator, Dishwasher, Washer, Dryer, Water Heater
- Laundry: Lower Level
Features
- In-Law Floorplan
- Basement: Full
- Attic: Access Via Hatch
- Number of fireplaces: 1
Interior area
- Total structure area: 2,110
- Total interior livable area: 2,110 sqft
- Finished area above ground: 1,532
- Finished area below ground: 578
Property
Parking
- Total spaces: 4
- Parking features: Detached, Off Street
- Garage spaces: 2
Features
- Patio & porch: Porch
- Exterior features: Garden
- Waterfront features: Walk to Water, Access
Lot
- Size: 0.54 Acres
- Features: Subdivided, Few Trees
Details
- Parcel number: 986263
- Zoning: RUM
Construction
Type & style
- Home type: SingleFamily
- Architectural style: Cape Cod
- Property subtype: Single Family Residence
Materials
- Clapboard
- Foundation: Concrete Perimeter
- Roof: Asphalt
Condition
- New construction: No
- Year built: 1963
Utilities & green energy
- Sewer: Septic Tank
- Water: Public
- Utilities for property: Cable Available
Community & neighborhood
Community
- Community features: Lake, Library, Park, Shopping/Mall
Location
- Region: Ivoryton
- Subdivision: Falls River Farms
Price history
| Date | Event | Price |
|---|---|---|
| 6/14/2024 | Sold | $555,500+11.1%$263/sqft |
Source: | ||
| 6/12/2024 | Pending sale | $499,900$237/sqft |
Source: | ||
| 5/10/2024 | Listed for sale | $499,900$237/sqft |
Source: | ||
Public tax history
| Year | Property taxes | Tax assessment |
|---|---|---|
| 2025 | $5,390 +13.8% | $289,300 +10.3% |
| 2024 | $4,736 +10.6% | $262,400 +38.5% |
| 2023 | $4,281 -0.3% | $189,500 |
Find assessor info on the county website
Neighborhood: 06442
Nearby schools
GreatSchools rating
- 6/10Essex Elementary SchoolGrades: PK-6Distance: 0.8 mi
- 3/10John Winthrop Middle SchoolGrades: 6-8Distance: 1.6 mi
- 7/10Valley Regional High SchoolGrades: 9-12Distance: 1.4 mi
Schools provided by the listing agent
- Elementary: Essex
- Middle: Winthrop
- High: Valley
Source: Smart MLS. This data may not be complete. We recommend contacting the local school district to confirm school assignments for this home.

Get pre-qualified for a loan
At Zillow Home Loans, we can pre-qualify you in as little as 5 minutes with no impact to your credit score.An equal housing lender. NMLS #10287.
Sell for more on Zillow
Get a free Zillow Showcase℠ listing and you could sell for .
$606,700
2% more+ $12,134
With Zillow Showcase(estimated)
$618,834