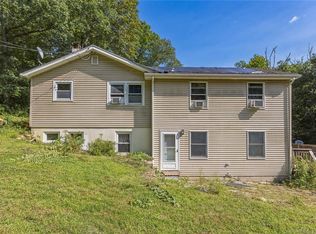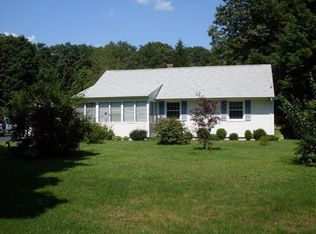BEAUTIFULLY REMODELED 3 bedroom, 2 bathroom home with finished lower level (POSSIBLE IN-LAW) leading to one car garage and carport. PAVED PARKING FOR SIX CARS (RV or work vehicle parking). Entire septic system replaced in 2018. New granite counters and stainless steel appliances in kitchen. Refinished hardwood flooring. New double hung windows, carpeting, tile flooring and boiler. Beautifully remodeled with many upgrades. Shed and decorative well cover are in good condition but are to be sold "AS IS". CLOSE TO UCONN AND CCSU. Unique floor plan offers four bedroom rental opportunity. Come see your new home today. Seller/agent related.
This property is off market, which means it's not currently listed for sale or rent on Zillow. This may be different from what's available on other websites or public sources.

