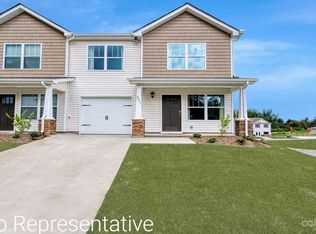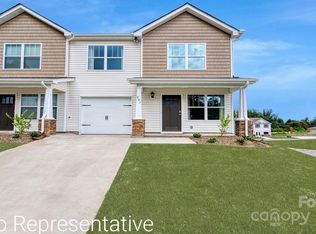Closed
$324,990
14 Virginia Commons Dr, Arden, NC 28704
3beds
1,375sqft
Townhouse
Built in 2023
0.03 Acres Lot
$311,000 Zestimate®
$236/sqft
$2,176 Estimated rent
Home value
$311,000
$295,000 - $327,000
$2,176/mo
Zestimate® history
Loading...
Owner options
Explore your selling options
What's special
This quaint community of 43 home sites, features value minded low maintenance townhomes, 3 bed 2 1/2 baths, all with an attached one car garage. Stainless Steel appliances in the kitchen with microwave above the range, and granite counters. Don’t miss this opportunity to be close to everything Arden has to offer.
Zillow last checked: 8 hours ago
Listing updated: February 13, 2024 at 11:03am
Listing Provided by:
Ruben Dubuc radubuc@drhorton.com,
DR Horton Inc,
Cherise Ahern,
DR Horton Inc
Bought with:
Daniela Males
EXP Realty LLC
Source: Canopy MLS as distributed by MLS GRID,MLS#: 4042118
Facts & features
Interior
Bedrooms & bathrooms
- Bedrooms: 3
- Bathrooms: 3
- Full bathrooms: 2
- 1/2 bathrooms: 1
Primary bedroom
- Level: Upper
Bedroom s
- Level: Upper
Bedroom s
- Level: Upper
Bathroom half
- Level: Main
Bathroom full
- Level: Upper
Bathroom full
- Level: Upper
Breakfast
- Level: Main
Family room
- Level: Main
Kitchen
- Level: Main
Laundry
- Level: Main
Heating
- Electric, Heat Pump
Cooling
- Electric, Heat Pump
Appliances
- Included: Dishwasher, Disposal, Electric Oven, Electric Range, Electric Water Heater, Microwave
- Laundry: Electric Dryer Hookup, Main Level
Features
- Flooring: Carpet, Vinyl
- Has basement: No
- Attic: Pull Down Stairs
Interior area
- Total structure area: 1,375
- Total interior livable area: 1,375 sqft
- Finished area above ground: 1,375
- Finished area below ground: 0
Property
Parking
- Total spaces: 1
- Parking features: Driveway, Attached Garage, Garage on Main Level
- Attached garage spaces: 1
- Has uncovered spaces: Yes
Features
- Levels: Two
- Stories: 2
- Entry location: Main
- Patio & porch: Front Porch, Patio
- Exterior features: Lawn Maintenance
Lot
- Size: 0.03 Acres
Details
- Parcel number: 965388262200000
- Zoning: R-2
- Special conditions: Standard
Construction
Type & style
- Home type: Townhouse
- Property subtype: Townhouse
Materials
- Vinyl
- Foundation: Slab
- Roof: Shingle
Condition
- New construction: Yes
- Year built: 2023
Details
- Builder model: Clement
- Builder name: DR Horton
Utilities & green energy
- Sewer: Public Sewer
- Water: City
- Utilities for property: Underground Utilities
Community & neighborhood
Security
- Security features: Carbon Monoxide Detector(s), Smoke Detector(s)
Community
- Community features: Street Lights
Location
- Region: Arden
- Subdivision: Virginia Commons
HOA & financial
HOA
- Has HOA: Yes
- HOA fee: $144 monthly
- Association name: Tessier and Associates
- Association phone: 828-398-5278
Other
Other facts
- Road surface type: Concrete, Paved
Price history
| Date | Event | Price |
|---|---|---|
| 1/30/2024 | Sold | $324,990$236/sqft |
Source: | ||
| 6/20/2023 | Listed for sale | $324,990$236/sqft |
Source: | ||
Public tax history
| Year | Property taxes | Tax assessment |
|---|---|---|
| 2024 | $1,247 | $202,600 |
Find assessor info on the county website
Neighborhood: 28704
Nearby schools
GreatSchools rating
- 5/10Glen Arden ElementaryGrades: PK-4Distance: 1.1 mi
- 7/10Cane Creek MiddleGrades: 6-8Distance: 4.1 mi
- 7/10T C Roberson HighGrades: PK,9-12Distance: 3 mi
Schools provided by the listing agent
- Elementary: Glen Arden/Koontz
- Middle: Charles T Koontz
- High: T.C. Roberson
Source: Canopy MLS as distributed by MLS GRID. This data may not be complete. We recommend contacting the local school district to confirm school assignments for this home.
Get a cash offer in 3 minutes
Find out how much your home could sell for in as little as 3 minutes with a no-obligation cash offer.
Estimated market value
$311,000
Get a cash offer in 3 minutes
Find out how much your home could sell for in as little as 3 minutes with a no-obligation cash offer.
Estimated market value
$311,000

