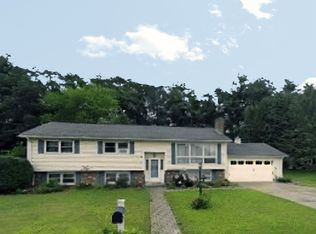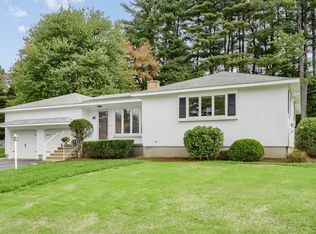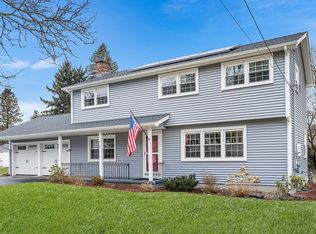Exceptionally maintained and loved by present owners for decades. This well loved home will be perfect for family who needs space, who loves an open yard and would like to be part of a great neighborhood. The quiet location is closely convenient to all town amenities. You will hear the train who comes by a couple of times per day. Georgeous Hardwood floors throughout.. Large dining room off kitchen which will accomodate oversized dining room sets. From the french doors off the DR enter into a really sweet den - you will love the natural light from the skylight.. perfect spot to relax, watch the kids play or just unwind. The front living room with the large bay window lets in the natural sunlight , The well manicured yard is accented by perennials - 3 good sized bedrooms and 2 full baths. .Lower level family room with fireplace, carpeting and full sized windows creates another cozy enjoyable space. There is plenty of room & flexibility in the floorplan that will appeal to all buyers
This property is off market, which means it's not currently listed for sale or rent on Zillow. This may be different from what's available on other websites or public sources.


